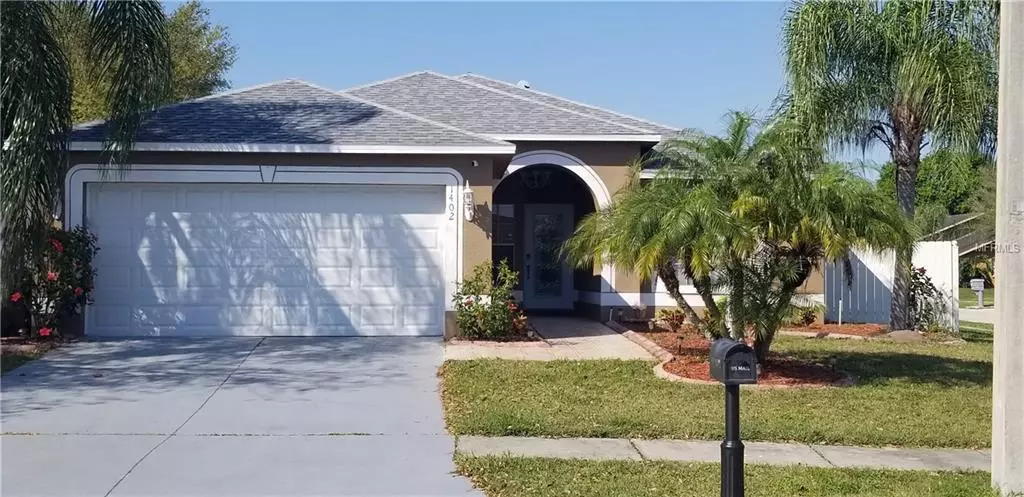$229,000
For more information regarding the value of a property, please contact us for a free consultation.
1402 BIRCHSTONE AVE Brandon, FL 33511
4 Beds
2 Baths
1,546 SqFt
Key Details
Sold Price $229,000
Property Type Single Family Home
Sub Type Single Family Residence
Listing Status Sold
Purchase Type For Sale
Square Footage 1,546 sqft
Price per Sqft $148
Subdivision Heather Lakes Unit 21 Ph A
MLS Listing ID U8039006
Sold Date 05/31/19
Bedrooms 4
Full Baths 2
Construction Status Appraisal,Financing,Inspections
HOA Fees $25/qua
HOA Y/N Yes
Year Built 2000
Annual Tax Amount $2,126
Lot Size 5,662 Sqft
Acres 0.13
Property Description
HUGE PRICE REDUCTION FOR QUICK SALE! Come view this one of a kind fully remodeled and freshly painted both inside and out corner lot 4 bedrooms 2 baths 2 car garage with over 1,500 sq ft home in desirable Heather Lakes in the heart of Brandon. Make your way on to the exquisite freshly mulched manicured landscaping hosting marvelous and prestiged Palm Trees galore all through front of the property including a five set of Chamaerops Humilis Palm Trees leading on to the tiled front entrance facing a gorgeous custom glass designed front door entering in to a decorative foyer which leads to a open floor plan concept hosting a living and dining room combination all under vaulted ceilings. Remodeled and spacious eat-in kitchen includes new elegant 36" espresso cabinets with contemporary handles, knobs, & pulls all on stunning granite counter tops with state of the art brand names stainless steel appliances. Split floor plan gives you the comfort and privacy of having all 3 secondary bedrooms and fully remodeled bath with vanity on one side of the home while hosting the huge master suite and fully remodeled master bath with dual sinks on opposite side of home. Relax and enjoy the privacy of a fully fenced back yard in the over-sized screened covered lanai with extended paved patio. Home provides superb curb appeal. Beautifully maintained. New roof and A/C unit installed in August of 2018. Within walking distance to mall, shoppes, restaurants, banks, health clubs and supermarkets. Don't let this one pass you by!
Location
State FL
County Hillsborough
Community Heather Lakes Unit 21 Ph A
Zoning PD
Interior
Interior Features Cathedral Ceiling(s), Ceiling Fans(s), High Ceilings, Open Floorplan, Split Bedroom, Vaulted Ceiling(s), Walk-In Closet(s)
Heating Central, Electric
Cooling Central Air
Flooring Ceramic Tile
Fireplace false
Appliance Dishwasher, Disposal, Dryer, Microwave, Range, Range Hood, Refrigerator, Washer
Laundry Laundry Room
Exterior
Exterior Feature Fence, Irrigation System, Lighting, Rain Gutters, Sidewalk, Sliding Doors
Garage Garage Door Opener
Garage Spaces 2.0
Utilities Available Cable Available, Cable Connected, Electricity Connected, Public, Street Lights
Waterfront false
Roof Type Shingle
Parking Type Garage Door Opener
Attached Garage true
Garage true
Private Pool No
Building
Lot Description Corner Lot
Foundation Slab
Lot Size Range Up to 10,889 Sq. Ft.
Sewer Public Sewer
Water None
Architectural Style Ranch
Structure Type Block,Stucco
New Construction false
Construction Status Appraisal,Financing,Inspections
Schools
Elementary Schools Mintz-Hb
Middle Schools Mclane-Hb
High Schools Brandon-Hb
Others
Pets Allowed Yes
Senior Community No
Ownership Fee Simple
Monthly Total Fees $25
Acceptable Financing Cash, Conventional, FHA, VA Loan
Membership Fee Required Required
Listing Terms Cash, Conventional, FHA, VA Loan
Special Listing Condition None
Read Less
Want to know what your home might be worth? Contact us for a FREE valuation!

Our team is ready to help you sell your home for the highest possible price ASAP

© 2024 My Florida Regional MLS DBA Stellar MLS. All Rights Reserved.
Bought with JPT REALTY LLC






