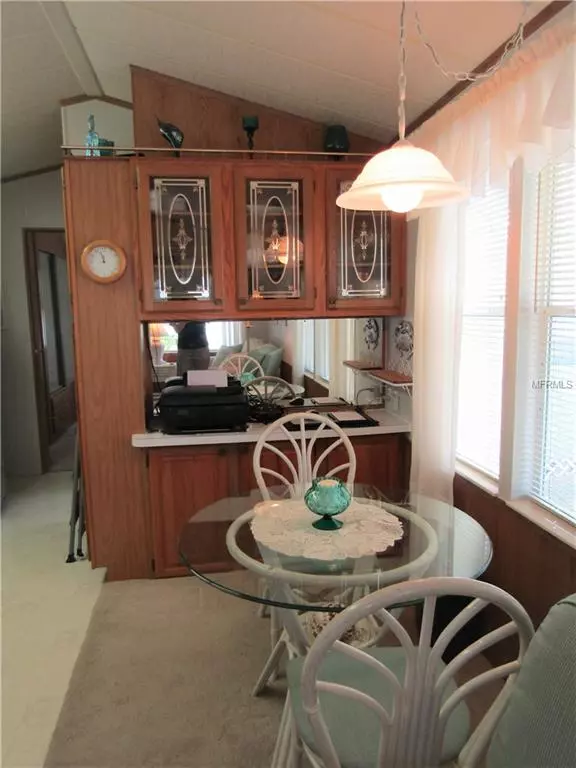$81,000
For more information regarding the value of a property, please contact us for a free consultation.
6767 SAN CASA DR #6 Englewood, FL 34224
1 Bed
1 Bath
408 SqFt
Key Details
Sold Price $81,000
Property Type Other Types
Sub Type Mobile Home
Listing Status Sold
Purchase Type For Sale
Square Footage 408 sqft
Price per Sqft $198
Subdivision Oyster Creek Mhp
MLS Listing ID D6105865
Sold Date 04/08/19
Bedrooms 1
Full Baths 1
Condo Fees $86
Construction Status Inspections
HOA Y/N No
Year Built 1994
Annual Tax Amount $1,235
Lot Size 5,662 Sqft
Acres 0.13
Lot Dimensions 55x99x55x100
Property Description
Well maintained 1 bedroom, 1 bath mobile home located in Oyster Creek Mobile Home Park, a 55+ community. You will enter into the 25 ft. vinyl enclosed lanai that leads you to the furnished interior. Open floor plan offers the living room with sliding glass doors, built in hutch and carpet, dining area with built in hutch and carpet. The kitchen has wood cabinetry with plant shelving, new microwave and closet pantry. Nice size bedroom has built in dresser, wall closet with drawers at the bottom and extra storage cabinets above the bed. Bathroom has a combination tub/shower and wood vanity. Large vinyl enclosed lanai and storage/laundry area at the back gives you plenty of room for entertaining. Storage shed too! A private community boat ramp gives you access to Lemon Bay and the Gulf Of Mexico. Community has a storage area where you can store your boat or motorhome. Located near area beaches, premier golf courses, fine dining, shopping, banks and world glass fishing. Call today for your own private showing.
Location
State FL
County Charlotte
Community Oyster Creek Mhp
Zoning PD
Interior
Interior Features Built-in Features, Cathedral Ceiling(s), Solid Wood Cabinets
Heating Central, Electric
Cooling Central Air
Flooring Carpet, Vinyl
Furnishings Furnished
Fireplace false
Appliance Dryer, Microwave, Range, Refrigerator, Washer
Laundry Outside
Exterior
Exterior Feature Rain Gutters
Parking Features Driveway
Community Features Association Recreation - Owned, Buyer Approval Required, Boat Ramp, Deed Restrictions, Water Access
Utilities Available Electricity Connected, Public, Sewer Connected, Street Lights
Amenities Available Recreation Facilities, Storage
Water Access 1
Water Access Desc Canal - Saltwater
Roof Type Metal
Porch Covered, Enclosed, Screened
Garage false
Private Pool No
Building
Lot Description In County, Paved
Foundation Crawlspace
Lot Size Range Up to 10,889 Sq. Ft.
Sewer Public Sewer
Water Public
Structure Type Metal Siding
New Construction false
Construction Status Inspections
Schools
Elementary Schools Vineland Elementary
Middle Schools L.A. Ainger Middle
High Schools Lemon Bay High
Others
Pets Allowed Yes
HOA Fee Include Escrow Reserves Fund,Maintenance Grounds,Recreational Facilities
Senior Community Yes
Pet Size Extra Large (101+ Lbs.)
Ownership Condominium
Monthly Total Fees $86
Acceptable Financing Cash, Conventional
Listing Terms Cash, Conventional
Num of Pet 2
Special Listing Condition None
Read Less
Want to know what your home might be worth? Contact us for a FREE valuation!

Our team is ready to help you sell your home for the highest possible price ASAP

© 2024 My Florida Regional MLS DBA Stellar MLS. All Rights Reserved.
Bought with RE/MAX ALLIANCE GROUP






