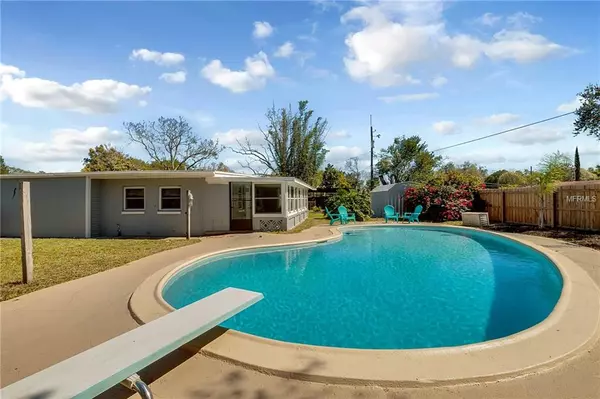$245,000
For more information regarding the value of a property, please contact us for a free consultation.
4317 HALSEY CT Orlando, FL 32839
3 Beds
2 Baths
1,695 SqFt
Key Details
Sold Price $245,000
Property Type Single Family Home
Sub Type Single Family Residence
Listing Status Sold
Purchase Type For Sale
Square Footage 1,695 sqft
Price per Sqft $144
Subdivision Medallion Estates
MLS Listing ID O5767661
Sold Date 07/01/19
Bedrooms 3
Full Baths 2
Construction Status Inspections
HOA Y/N No
Year Built 1960
Annual Tax Amount $2,220
Lot Size 0.280 Acres
Acres 0.28
Property Description
You will fall in love with this gorgeous 3 bedroom, plus an office, 2 bathroom pool home, located in the well-established neighborhood of Medallion Estates. This move-in ready home is located on a quiet cul-de-sac and sits on an oversized lot with a backyard fit for entertaining! 3rd room has additional outside access for extra income opportunities. Make family memories in this backyard which features a BBQ area in a cabana simply perfect for outdoor parties. This home reflects an open concept with a family room that overlooks the porch and pool area plus a formal living room which features a striking custom wall. The kitchen offers stainless steel appliances, custom backsplash and plenty of cabinets and countertop space. This home features a brand-new roof, fresh paint indoor and outdoor, recently resurfaced pool, new pool pump, and new privacy fence. This home is conveniently located in close proximity to the SODO district.
Location
State FL
County Orange
Community Medallion Estates
Zoning R-1A
Interior
Interior Features Ceiling Fans(s), Open Floorplan, Solid Wood Cabinets
Heating Central, Electric
Cooling Central Air
Flooring Laminate, Tile
Fireplace false
Appliance Dishwasher, Dryer, Electric Water Heater, Microwave, Range, Refrigerator, Washer
Exterior
Exterior Feature Other
Pool In Ground
Utilities Available Cable Connected, Electricity Connected, Sewer Connected
Waterfront false
Roof Type Shingle
Porch Porch
Garage false
Private Pool Yes
Building
Foundation Slab
Lot Size Range 1/4 Acre to 21779 Sq. Ft.
Sewer Public Sewer
Water None
Architectural Style Ranch
Structure Type Block
New Construction false
Construction Status Inspections
Schools
Elementary Schools Pineloch Elem
Middle Schools Memorial Middle
High Schools Oak Ridge High
Others
Pets Allowed Yes
Senior Community No
Ownership Fee Simple
Membership Fee Required Optional
Special Listing Condition None
Read Less
Want to know what your home might be worth? Contact us for a FREE valuation!

Our team is ready to help you sell your home for the highest possible price ASAP

© 2024 My Florida Regional MLS DBA Stellar MLS. All Rights Reserved.
Bought with URBAN CITY REALTY LLC






