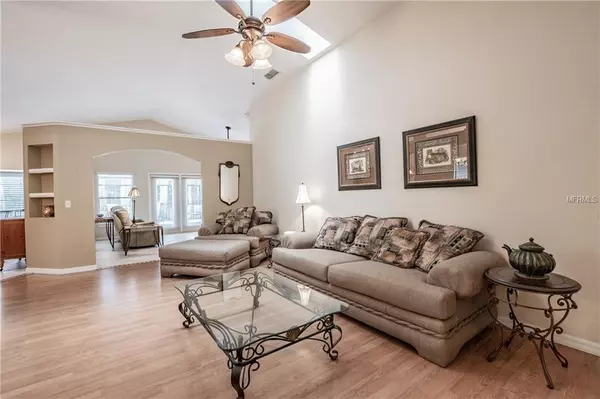$301,000
For more information regarding the value of a property, please contact us for a free consultation.
1207 OXBOW LN Winter Springs, FL 32708
3 Beds
2 Baths
1,930 SqFt
Key Details
Sold Price $301,000
Property Type Single Family Home
Sub Type Single Family Residence
Listing Status Sold
Purchase Type For Sale
Square Footage 1,930 sqft
Price per Sqft $155
Subdivision Fairway Oaks Unit 1
MLS Listing ID O5767115
Sold Date 05/01/19
Bedrooms 3
Full Baths 2
Construction Status Appraisal,Financing,Inspections
HOA Fees $100/qua
HOA Y/N Yes
Year Built 1992
Annual Tax Amount $1,918
Lot Size 6,098 Sqft
Acres 0.14
Property Description
PERFECT PLACE TO CALL ‘HOME’ – Set in the sought-after Tuscawilla area of Winter Springs, this beautiful pool home is located within the “non-Florida feeling” Fairway Oaks subdivision. With the HOA maintaining the lawns and common areas, you’ll be able to enjoy more time entertaining and more spontaneous dips in the sparkling private pool. As you step inside the front entry, the soaring ceilings and sprawling laminate wood floors will catch your attention and draw you inside. The formal living and dining rooms offer great spaces for conversing with your loved ones and the bright, naturally lit family room off the rear of the home makes an intimate, yet inviting space to relax on a comfy couch. Whip up a delightful meal in the updated kitchen with GRANITE COUNTERTOPS, stainless steel appliances, and eat-in nook plus easy access to the family room and formal dining room. French doors from the family room lead outside to the extended, screen-enclosed pool deck that overlooks a tree-lined HOA common area, making the backyard seem enormous. The SPLIT BEDROOM FLOOR PLAN offers the owner the chance to retreat into the master suite and enjoy the double vanity sinks with granite countertops and extra cabinet storage, a step-in glass-enclosed shower, and walk-in closet. The two secondary bedrooms at the front of the house share the guest bath, which has a granite countertop vanity and glass enclosed shower-tub combo. An INSIDE LAUNDRY ROOM has access to the 2-car garage and the AC replaced Jan '18. VIEW IT TODAY!
Location
State FL
County Seminole
Community Fairway Oaks Unit 1
Zoning PUD
Rooms
Other Rooms Family Room, Formal Dining Room Separate
Interior
Interior Features Ceiling Fans(s), Eat-in Kitchen, High Ceilings, Split Bedroom, Walk-In Closet(s)
Heating Central, Electric
Cooling Central Air
Flooring Laminate, Tile
Fireplace false
Appliance Dishwasher, Disposal, Dryer, Microwave, Range, Refrigerator, Washer
Laundry Inside, Laundry Room
Exterior
Exterior Feature French Doors, Rain Gutters
Garage Spaces 2.0
Pool In Ground, Screen Enclosure
Community Features Deed Restrictions
Utilities Available Cable Available, Electricity Connected, Public, Sewer Connected
View Trees/Woods
Roof Type Shingle
Porch Enclosed
Attached Garage true
Garage true
Private Pool Yes
Building
Lot Description Paved
Entry Level One
Foundation Slab
Lot Size Range Up to 10,889 Sq. Ft.
Sewer Public Sewer
Water Public
Structure Type Block,Stucco
New Construction false
Construction Status Appraisal,Financing,Inspections
Schools
Elementary Schools Rainbow Elementary
Middle Schools Indian Trails Middle
High Schools Winter Springs High
Others
Pets Allowed Yes
Senior Community No
Ownership Fee Simple
Monthly Total Fees $100
Acceptable Financing Cash, Conventional, FHA, VA Loan
Membership Fee Required Required
Listing Terms Cash, Conventional, FHA, VA Loan
Num of Pet 3
Special Listing Condition None
Read Less
Want to know what your home might be worth? Contact us for a FREE valuation!

Our team is ready to help you sell your home for the highest possible price ASAP

© 2024 My Florida Regional MLS DBA Stellar MLS. All Rights Reserved.
Bought with CHARLES RUTENBERG REALTY ORLANDO






