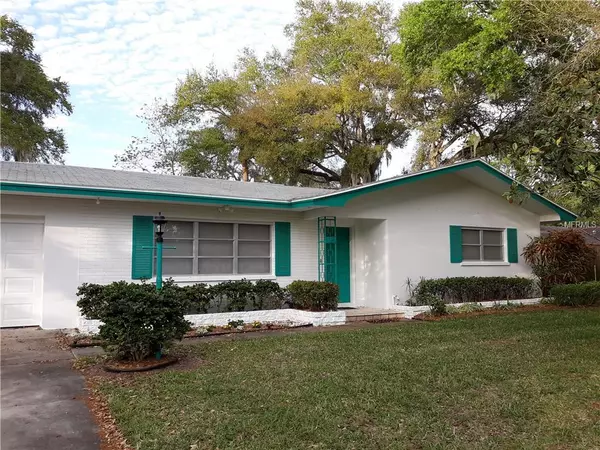$350,000
For more information regarding the value of a property, please contact us for a free consultation.
3170 SAN PEDRO ST Clearwater, FL 33759
3 Beds
2 Baths
2,134 SqFt
Key Details
Sold Price $350,000
Property Type Single Family Home
Sub Type Single Family Residence
Listing Status Sold
Purchase Type For Sale
Square Footage 2,134 sqft
Price per Sqft $164
Subdivision Del Oro Estates
MLS Listing ID U8036437
Sold Date 05/20/19
Bedrooms 3
Full Baths 2
Construction Status Financing,Inspections
HOA Fees $2/ann
HOA Y/N Yes
Year Built 1958
Annual Tax Amount $2,195
Lot Size 10,890 Sqft
Acres 0.25
Lot Dimensions 85 x 127
Property Description
CUSTOM VINTAGE HOME ONLY OCCUPIED BY ORIGINAL OWNER yet flexible floor plan invites creativity and multiple use of various spacious rooms. Situated on a prime, quiet large lot complete with own pineapple garden, outdoor storage/workshop, reclaimed water sprinkler system, this property is ready to welcome another owner with fresh paint (2018), landscaping, 2017 garage door, Roof 2013, AC compressor 2005 ACondensor 2004. Enjoy the large open family room, enclosed Florida room with huge windows to view outside, formal living room with dining area, large kitchen with either breakfast room or study/den adjoining, family room adjoins dinette area. 2 walk-in closets in hall and garage, plus hallway storage, and 3 bedrooms. Located in Clearwater's award-winning historic neighborhood, surrounded by parkland, trails, and Tampa Bay for kayaking or bike/walk path, and Ruth Eckerd Entertainment Center. Prime transportation routes within minutes of 2 International airports, Bayside Bridge, and only 20 minutes from USA #1 Clearwater Beach, with quaint Safety Harbor within 5 minute commute. Del Oro is really "golden" so bring out the "green" to buy now!!
Location
State FL
County Pinellas
Community Del Oro Estates
Zoning SINGLE FAM
Rooms
Other Rooms Den/Library/Office, Family Room, Florida Room, Formal Living Room Separate, Storage Rooms
Interior
Interior Features Ceiling Fans(s), Eat-in Kitchen, L Dining, Living Room/Dining Room Combo, Solid Wood Cabinets, Walk-In Closet(s), Window Treatments
Heating Central, Electric, Heat Pump
Cooling Central Air, Wall/Window Unit(s)
Flooring Brick, Carpet, Ceramic Tile, Cork, Parquet, Tile
Furnishings Unfurnished
Fireplace false
Appliance Built-In Oven, Dishwasher, Dryer, Electric Water Heater, Exhaust Fan, Range, Range Hood, Refrigerator, Washer
Laundry In Garage
Exterior
Exterior Feature Fence, Irrigation System, Sliding Doors, Sprinkler Metered, Storage
Parking Features Driveway, Garage Door Opener
Garage Spaces 2.0
Community Features Deed Restrictions, Irrigation-Reclaimed Water, Park, Playground, Tennis Courts
Utilities Available Cable Available, Electricity Connected, Fire Hydrant, Public, Sewer Connected, Sprinkler Meter, Street Lights, Underground Utilities, Water Available
Amenities Available Fence Restrictions
Roof Type Shingle
Porch Covered, Enclosed, Front Porch, Rear Porch
Attached Garage true
Garage true
Private Pool No
Building
Lot Description Historic District, City Limits, Paved
Story 1
Entry Level One
Foundation Slab
Lot Size Range Up to 10,889 Sq. Ft.
Builder Name William Scalf
Sewer Public Sewer
Water Public
Architectural Style Custom, Ranch
Structure Type Block,Concrete,Stucco
New Construction false
Construction Status Financing,Inspections
Schools
Elementary Schools Safety Harbor Elementary-Pn
Middle Schools Safety Harbor Middle-Pn
High Schools Countryside High-Pn
Others
Pets Allowed Yes
Senior Community No
Ownership Fee Simple
Monthly Total Fees $2
Acceptable Financing Cash, Conventional, VA Loan
Membership Fee Required Optional
Listing Terms Cash, Conventional, VA Loan
Special Listing Condition None
Read Less
Want to know what your home might be worth? Contact us for a FREE valuation!

Our team is ready to help you sell your home for the highest possible price ASAP

© 2025 My Florida Regional MLS DBA Stellar MLS. All Rights Reserved.
Bought with KELLER WILLIAMS REALTY





