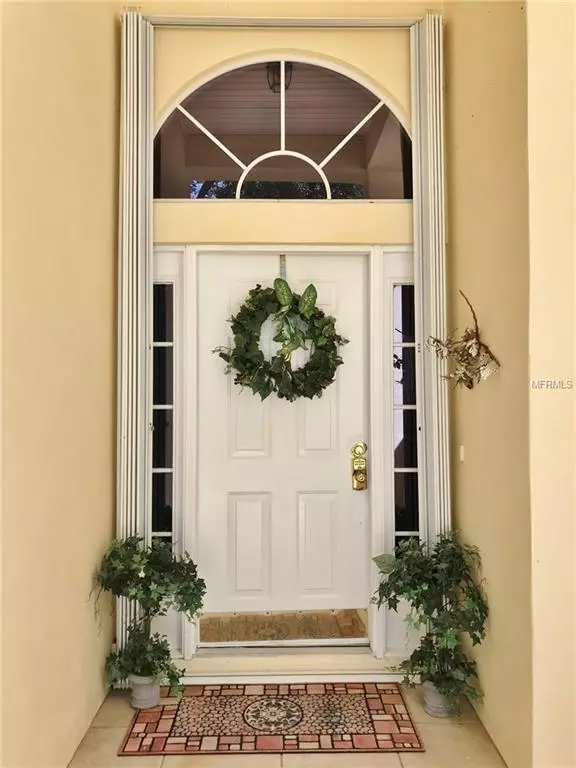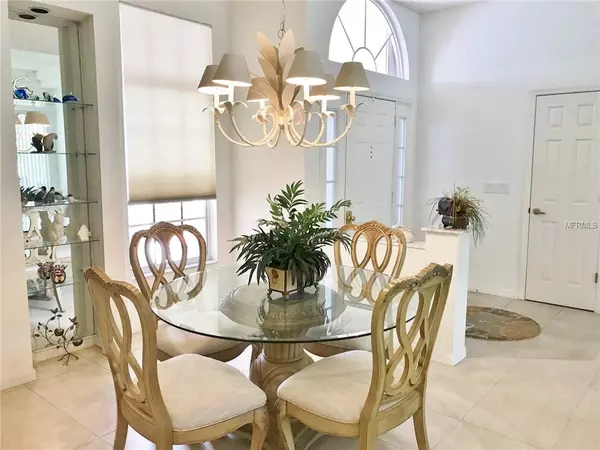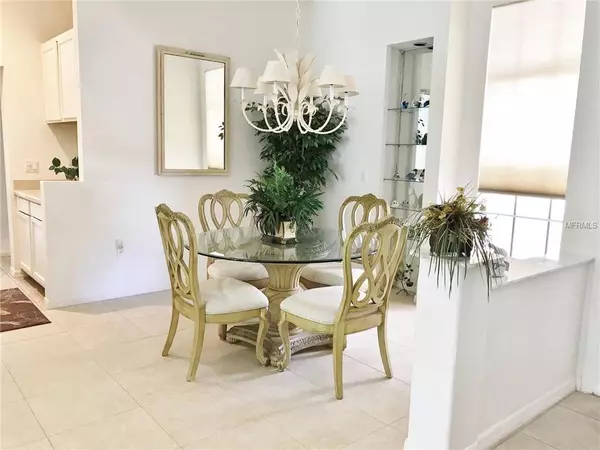$345,000
For more information regarding the value of a property, please contact us for a free consultation.
1216 WHITNEY DR Venice, FL 34292
4 Beds
3 Baths
2,308 SqFt
Key Details
Sold Price $345,000
Property Type Single Family Home
Sub Type Single Family Residence
Listing Status Sold
Purchase Type For Sale
Square Footage 2,308 sqft
Price per Sqft $149
Subdivision Chestnut Creek Manors
MLS Listing ID N6104521
Sold Date 05/15/19
Bedrooms 4
Full Baths 2
Half Baths 1
Construction Status No Contingency
HOA Fees $42/ann
HOA Y/N Yes
Year Built 1990
Annual Tax Amount $2,600
Lot Size 9,147 Sqft
Acres 0.21
Property Description
MANORS OF CHESTNUT CREEK BEAUTY! Rarely available true 4 bedroom 2.5 bath pool home with water view! This home offers a formal living and dining room with a dry bar for entertaining! Updated kitchen with family room and dinette area with stunning views of pool and water! Corian kitchen counter tops, large island and breakfast bar and pot rack! Oversized master bedroom with sliders out to screened lanai and pool. Master bath offers His and Hers sinks with garden tub and separate shower! Split bedroom plan with guest bedrooms on opposite side of house for privacy. Third guest bedroom can be used as bedroom, office or den with closet! FURNISHINGS OPTIONAL! Ample sized laundry room that leads to your very spacious and clean 2-car garage with storage units! Hurricane shutters will keep you at ease! The exterior offers lush tropical landscaping with fruit trees like, bananas, oranges and lemons! Enjoy relaxing in your screened lanai with inground pool that overlooks the water! Great central location and just minutes to Downtown Venice and beaches! So much to offer here! Nothing to do but move in and enjoy!
Location
State FL
County Sarasota
Community Chestnut Creek Manors
Zoning RSF1
Rooms
Other Rooms Den/Library/Office, Family Room
Interior
Interior Features Built-in Features, Cathedral Ceiling(s), Ceiling Fans(s), Dry Bar, High Ceilings, Kitchen/Family Room Combo, Living Room/Dining Room Combo, Solid Surface Counters, Split Bedroom, Thermostat, Tray Ceiling(s), Vaulted Ceiling(s), Walk-In Closet(s)
Heating Central, Electric
Cooling Central Air
Flooring Carpet, Ceramic Tile
Furnishings Negotiable
Fireplace false
Appliance Dishwasher, Disposal, Microwave, Range, Refrigerator, Washer
Laundry Inside, Laundry Room
Exterior
Exterior Feature Hurricane Shutters, Irrigation System, Sliding Doors
Parking Features Driveway, Garage Door Opener
Garage Spaces 2.0
Pool In Ground, Screen Enclosure
Utilities Available Electricity Connected, Sewer Connected
View Y/N 1
View Water
Roof Type Tile
Porch Covered, Patio, Screened
Attached Garage true
Garage true
Private Pool Yes
Building
Lot Description In County, Level, Paved
Foundation Slab
Lot Size Range Up to 10,889 Sq. Ft.
Sewer Public Sewer
Water Canal/Lake For Irrigation, Public
Structure Type Stucco
New Construction false
Construction Status No Contingency
Schools
Middle Schools Venice Area Middle
High Schools Venice Senior High
Others
Pets Allowed Yes
Senior Community No
Ownership Fee Simple
Monthly Total Fees $42
Acceptable Financing Cash, Conventional
Membership Fee Required Required
Listing Terms Cash, Conventional
Special Listing Condition None
Read Less
Want to know what your home might be worth? Contact us for a FREE valuation!

Our team is ready to help you sell your home for the highest possible price ASAP

© 2024 My Florida Regional MLS DBA Stellar MLS. All Rights Reserved.
Bought with MICHAEL SAUNDERS & COMPANY






