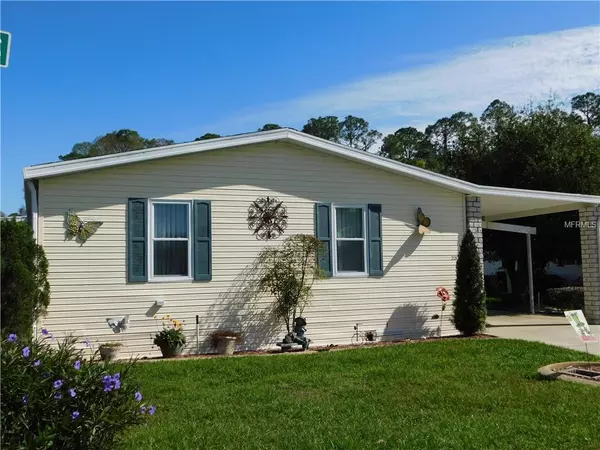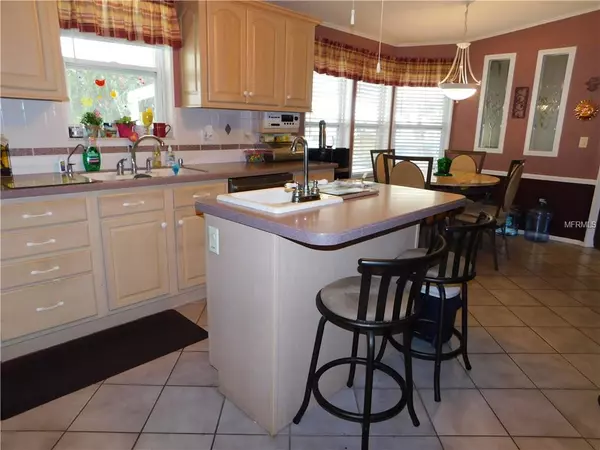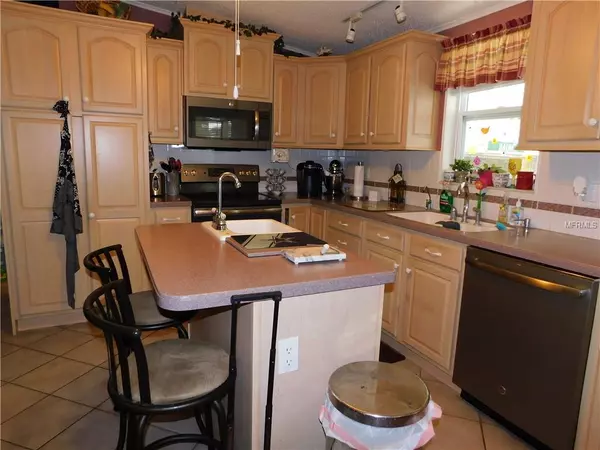$160,000
For more information regarding the value of a property, please contact us for a free consultation.
2304 PRESTWICK PASS Lakeland, FL 33810
2 Beds
2 Baths
1,536 SqFt
Key Details
Sold Price $160,000
Property Type Other Types
Sub Type Manufactured Home
Listing Status Sold
Purchase Type For Sale
Square Footage 1,536 sqft
Price per Sqft $104
Subdivision Cypress Lakes Ph 02A
MLS Listing ID L4906507
Sold Date 04/02/19
Bedrooms 2
Full Baths 2
Construction Status Appraisal,Financing,Inspections
HOA Fees $2/ann
HOA Y/N Yes
Year Built 1995
Annual Tax Amount $2,003
Lot Size 7,840 Sqft
Acres 0.18
Property Description
Great open floor plan. Kitchen island with additional seating. Eat in kitchen plus formal dining. Open living room with built in china cabinet and electric fireplace. Newer kitchen slate appliances. Master bath has dual sinks and tiled counter tops, tub and shower combo. Split bedroom floor plan is almost like having two master suites. Bonus room can be used as an office or media room. This home also features a screen lanai with vinyl sliders. Separate laundry room with closet pantry and room for extra storage. Patio area for your viewing pleasure of the lake and wildlife this preserve has to offer. Just picture yourself enjoying the life you've always dreamed of while sipping that morning cup of coffee. This home is located Cypress Lakes, Lakeland FL in a 55+ community. You own your land on this one! Amenities include two pools, two hot tubs, Fitness center, Full-time staff fitness instructor, Tennis courts, Bocci ball courts, Pickle Ball, Horseshoes, Clubhouse, 24 Hour Manned guarded gate and lawn mowing.
Location
State FL
County Polk
Community Cypress Lakes Ph 02A
Interior
Interior Features Ceiling Fans(s), Eat-in Kitchen, Living Room/Dining Room Combo, Open Floorplan, Split Bedroom, Thermostat
Heating Central, Electric
Cooling Central Air
Flooring Carpet, Ceramic Tile, Laminate
Fireplace false
Appliance Dishwasher, Disposal, Electric Water Heater, Exhaust Fan, Microwave, Range, Refrigerator
Exterior
Exterior Feature Irrigation System, Lighting
Utilities Available BB/HS Internet Available, Cable Available, Cable Connected, Electricity Available, Electricity Connected, Phone Available
Waterfront false
Roof Type Shingle
Garage false
Private Pool No
Building
Foundation Crawlspace
Lot Size Range Up to 10,889 Sq. Ft.
Sewer Public Sewer
Water None
Structure Type Siding
New Construction false
Construction Status Appraisal,Financing,Inspections
Others
Pets Allowed Breed Restrictions
Senior Community Yes
Ownership Fee Simple
Monthly Total Fees $310
Acceptable Financing Cash, Conventional
Membership Fee Required Optional
Listing Terms Cash, Conventional
Special Listing Condition None
Read Less
Want to know what your home might be worth? Contact us for a FREE valuation!

Our team is ready to help you sell your home for the highest possible price ASAP

© 2024 My Florida Regional MLS DBA Stellar MLS. All Rights Reserved.
Bought with TITANIUM REAL ESTATE, LLC






