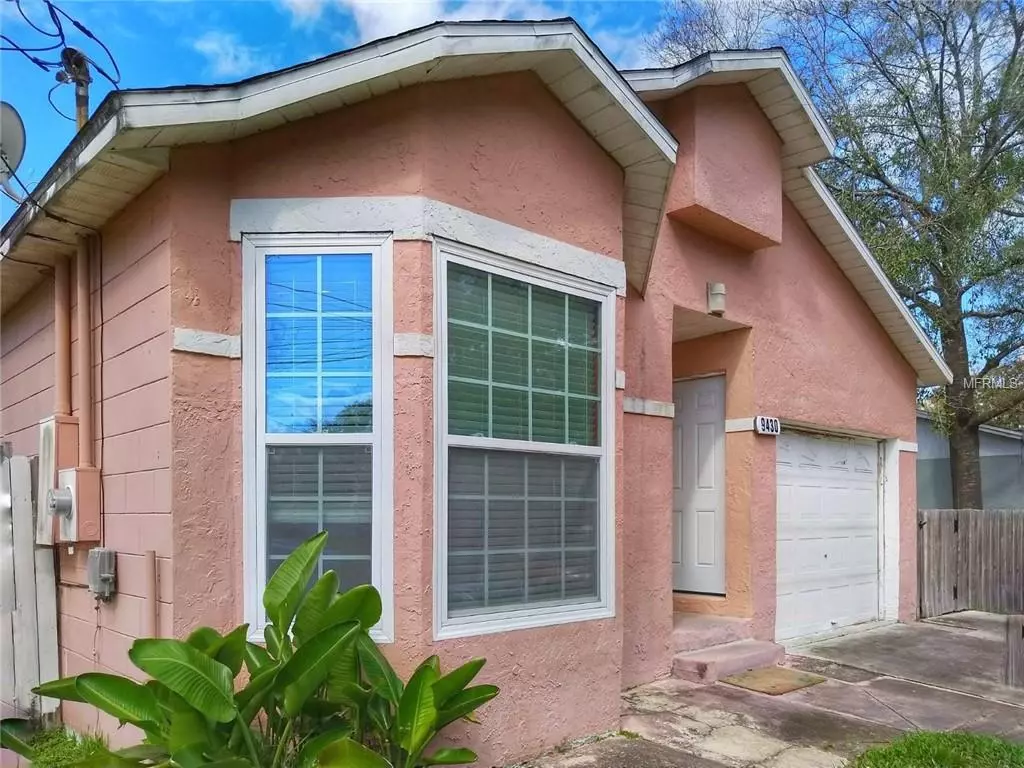$177,000
For more information regarding the value of a property, please contact us for a free consultation.
9430 7TH AVE Orlando, FL 32824
3 Beds
2 Baths
1,154 SqFt
Key Details
Sold Price $177,000
Property Type Single Family Home
Sub Type Single Family Residence
Listing Status Sold
Purchase Type For Sale
Square Footage 1,154 sqft
Price per Sqft $153
Subdivision Taft Town
MLS Listing ID S5014082
Sold Date 04/11/19
Bedrooms 3
Full Baths 2
Construction Status Appraisal,Financing,Inspections
HOA Y/N No
Year Built 1993
Annual Tax Amount $1,111
Lot Size 7,405 Sqft
Acres 0.17
Property Description
PRICED TO SELL!
Great opportunity to own this beautiful and well-maintained home. The open floor plan features 3B/2B, living room, and kitchen with eating area. Garage was converted into a spacious BONUS ROOM with private full bath. It has its own independent access. Parking in driveway and allowed on street. Covered and open back porch, fully fenced property, fruit trees. Quiet neighborhood (with no HOA!) Located near a variety of outdoor activities: baseball park, Taft Park with playground. it's close to everything, from Orange Ave. to Sunrail/public transportation, and main highways, restaurants and shopping mall (Florida Mall is nearby), within minutes of Orlando International Airport, and close to downtown Orlando.
Location
State FL
County Orange
Community Taft Town
Zoning R-1
Rooms
Other Rooms Bonus Room
Interior
Interior Features Ceiling Fans(s), Eat-in Kitchen, High Ceilings, Open Floorplan, Thermostat, Vaulted Ceiling(s), Walk-In Closet(s)
Heating Electric
Cooling Central Air
Flooring Ceramic Tile
Fireplace false
Appliance Electric Water Heater, Exhaust Fan, Microwave, Range, Refrigerator
Laundry Inside
Exterior
Exterior Feature Dog Run, Fence, Lighting, Sliding Doors
Parking Features Converted Garage, Driveway, On Street
Community Features Park, Playground, Sidewalks
Utilities Available BB/HS Internet Available, Cable Connected, Electricity Connected, Public, Street Lights, Water Available
View Garden
Roof Type Shingle
Porch Covered, Patio, Rear Porch
Garage false
Private Pool No
Building
Lot Description In County, Level, Near Public Transit, Sidewalk, Paved
Entry Level One
Foundation Slab
Lot Size Range Up to 10,889 Sq. Ft.
Sewer Septic Tank
Water Public
Structure Type Block,Concrete
New Construction false
Construction Status Appraisal,Financing,Inspections
Others
Pets Allowed Yes
Senior Community No
Ownership Fee Simple
Acceptable Financing Cash, Conventional, FHA, VA Loan
Listing Terms Cash, Conventional, FHA, VA Loan
Special Listing Condition None
Read Less
Want to know what your home might be worth? Contact us for a FREE valuation!

Our team is ready to help you sell your home for the highest possible price ASAP

© 2025 My Florida Regional MLS DBA Stellar MLS. All Rights Reserved.
Bought with KELLER WILLIAMS ADVANTAGE REALTY





