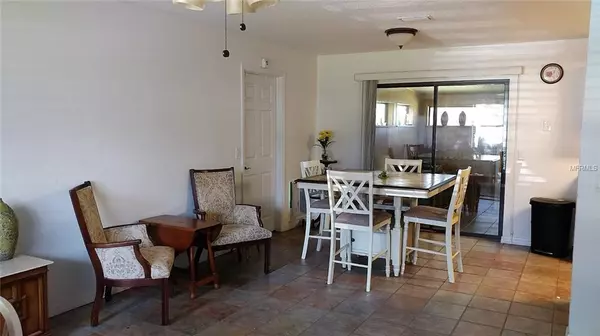$238,800
For more information regarding the value of a property, please contact us for a free consultation.
1374 E CR 48 Bushnell, FL 33513
2 Beds
2 Baths
1,203 SqFt
Key Details
Sold Price $238,800
Property Type Single Family Home
Sub Type Single Family Residence
Listing Status Sold
Purchase Type For Sale
Square Footage 1,203 sqft
Price per Sqft $198
MLS Listing ID G5011257
Sold Date 06/12/19
Bedrooms 2
Full Baths 1
Half Baths 1
HOA Y/N No
Year Built 1997
Annual Tax Amount $525
Lot Size 14.320 Acres
Acres 14.32
Property Description
Country Living on almost 15 acres. The house is Block, on a Slab and a Metal Roof seems to be built to last! The kitchen is open with plenty of cabinets. Living Room and Dining Room are one large area. The kitchen is off on the side making an 'L' Configuration. All open for family time or entertaining. Open the sliding doors and step out into a very large finished porch, 200 sqft. This room could be turned into your third bedroom. Half bath is on the other side of the dining room as well as the washer and dryer which in inside the house, not in the garage. The garage has a partition so it won't currently hold a car. Owner created a nice storage pantry in about 1/2 of the garage that you will access from the laundry room. This farm is set up for cattle, it is fenced and is ready for you to start farming. The property is split between two parcels. One is 5 acres, the house is on almost 9.5 acres. Total 14.46 Acres! Behind the house you will find a small livestock area and shed. Multiple young orange trees are planted for your private future grove. This property is located between Webster and Bushnell.
Location
State FL
County Sumter
Zoning RR5C
Rooms
Other Rooms Inside Utility
Interior
Interior Features Living Room/Dining Room Combo
Heating Central
Cooling Central Air
Flooring Ceramic Tile
Furnishings Unfurnished
Fireplace false
Appliance Dryer, Range, Range Hood, Refrigerator, Washer
Exterior
Exterior Feature Fence
Garage Spaces 1.0
Utilities Available Electricity Connected
Roof Type Shingle
Attached Garage true
Garage true
Private Pool No
Building
Lot Description In County, Level, Paved, Unincorporated, Zoned for Horses
Entry Level One
Foundation Slab
Lot Size Range 10 to less than 20
Sewer Septic Tank
Water Well
Structure Type Block,Stucco
New Construction false
Others
Senior Community No
Ownership Fee Simple
Acceptable Financing Cash, Conventional, FHA, VA Loan
Listing Terms Cash, Conventional, FHA, VA Loan
Special Listing Condition None
Read Less
Want to know what your home might be worth? Contact us for a FREE valuation!

Our team is ready to help you sell your home for the highest possible price ASAP

© 2025 My Florida Regional MLS DBA Stellar MLS. All Rights Reserved.
Bought with CONNIE MAHAN REAL ESTATE GROUP





