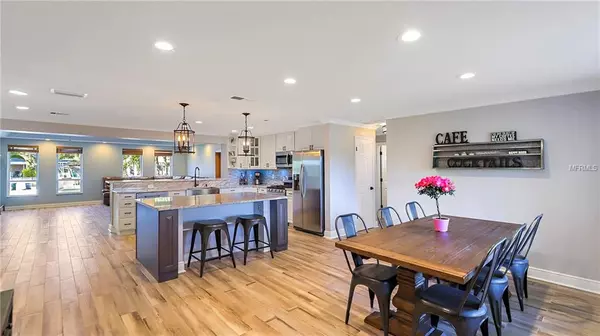$614,000
For more information regarding the value of a property, please contact us for a free consultation.
1361 46TH AVE NE St Petersburg, FL 33703
3 Beds
2 Baths
2,052 SqFt
Key Details
Sold Price $614,000
Property Type Single Family Home
Sub Type Single Family Residence
Listing Status Sold
Purchase Type For Sale
Square Footage 2,052 sqft
Price per Sqft $299
Subdivision Waterway Estates Sec 1 Add
MLS Listing ID U8035594
Sold Date 05/16/19
Bedrooms 3
Full Baths 2
Construction Status Appraisal,Financing
HOA Y/N No
Year Built 1964
Annual Tax Amount $8,409
Lot Size 7,840 Sqft
Acres 0.18
Property Description
ROOM FOR A POOL! OH MY, ITS EXACTLY WHAT WE'VE BEEN SEARCHING FOR! WHAT AN OPEN FLOORPLAN! Welcome home to your WATERFRONT PARADISE! The completely open floor-plan was designed for entertainment and the nearly floor to ceiling windows boast STUNNING water-views! Ask your Realtor for the extensive list of all the renovations done to the home! The brand new kitchen has a GIGANTIC island-perfect for any chef and the Granite Countertops were hand-chosen and imported from Italy. The stone back splash leads perfectly into the oil rubbed cabinetry hardware and Stainless appliances. The Master Bedroom suite will LITERALLY make your jaw drop. HUGE walk-in closet, GIANT free-standing soaker tub, enormous shower and completely isolated commode room. The master bedroom is absolutely HUGE and features Western facing windows above the bed (which give tons of natural light and the perfect waking-light), double slider out to the yard-with MORE VIEWS. More than enough room for an office space, make-up area or for a baby's crib/play area. ENORMOUS ceiling height-which gives the home VOLUME! Wood-look porcelain tile is carried throughout the ENTIRE home. 43 DIMMABLE LED recessed lights in addition to all new ceiling fans and fixtures. The outdoor area is BREATHTAKING. Completely private living space with wood tongue-and-groove ceilings with recessed lighting and BOSE built in speakers! The seawall is NEWER! New Crown molding and 5” baseboards throughout the entire home! Whole home was professionally painted in Jan. 2019.
Location
State FL
County Pinellas
Community Waterway Estates Sec 1 Add
Direction NE
Interior
Interior Features Cathedral Ceiling(s), Ceiling Fans(s), Crown Molding, High Ceilings, Kitchen/Family Room Combo, Living Room/Dining Room Combo, Open Floorplan, Solid Surface Counters, Solid Wood Cabinets, Split Bedroom, Tray Ceiling(s), Vaulted Ceiling(s), Walk-In Closet(s)
Heating Central, Electric
Cooling Central Air
Flooring Tile
Fireplace false
Appliance Dishwasher, Disposal, Dryer, Electric Water Heater, Microwave, Range, Refrigerator, Washer, Wine Refrigerator
Laundry In Garage
Exterior
Exterior Feature Fence, Irrigation System, Lighting, Rain Gutters
Garage Spaces 2.0
Utilities Available BB/HS Internet Available, Cable Connected, Propane
Waterfront Description Canal - Saltwater
View Y/N 1
Water Access 1
Water Access Desc Canal - Saltwater
View Water
Roof Type Shingle
Porch Covered, Patio
Attached Garage true
Garage true
Private Pool No
Building
Lot Description Flood Insurance Required
Entry Level One
Foundation Slab
Lot Size Range Up to 10,889 Sq. Ft.
Sewer Public Sewer
Water Public
Architectural Style Contemporary
Structure Type Block
New Construction false
Construction Status Appraisal,Financing
Others
Senior Community No
Ownership Fee Simple
Acceptable Financing Cash, Conventional, FHA, VA Loan
Listing Terms Cash, Conventional, FHA, VA Loan
Special Listing Condition None
Read Less
Want to know what your home might be worth? Contact us for a FREE valuation!

Our team is ready to help you sell your home for the highest possible price ASAP

© 2024 My Florida Regional MLS DBA Stellar MLS. All Rights Reserved.
Bought with KELLER WILLIAMS ST PETE REALTY





