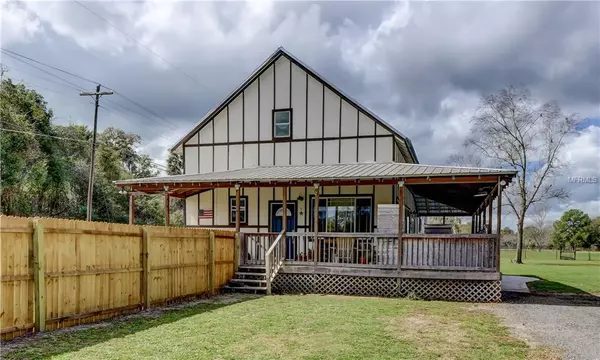$300,000
For more information regarding the value of a property, please contact us for a free consultation.
824 PETERSON RD Pierson, FL 32180
4 Beds
3 Baths
2,964 SqFt
Key Details
Sold Price $300,000
Property Type Single Family Home
Sub Type Single Family Residence
Listing Status Sold
Purchase Type For Sale
Square Footage 2,964 sqft
Price per Sqft $101
MLS Listing ID V4905819
Sold Date 05/29/19
Bedrooms 4
Full Baths 2
Half Baths 1
Construction Status No Contingency
HOA Y/N No
Year Built 1887
Annual Tax Amount $3,663
Lot Size 3.300 Acres
Acres 3.3
Property Description
Fabulous remodeled home on 3.3 fenced acres (SEE PHOTOS)! This is a stunning home with all the bells & whistles, combining vintage charm with modern conveniences - the very best of old and new! Offering 4 bedrooms, 2.5 baths, almost 3,000 sq. ft. of living space & a huge wrap around porch, gourmet kitchen and spacious great room! The 3 bedrooms & sitting room upstairs are accessed by regular stairs, but there is a second custom-built spiral staircase leading to a large loft. Floors are original 130-year-old heart pine! Features include cement siding, lifetime metal roof, all new electric & plumbing, double-insulated windows & doors, outdoor kitchen, & new septic tank & drainfield in 2017. Dual 16-seer heat-pumps provide low-cost heating & cooling. Top-quality window treatments include plantation shutters & pull-down pleated blinds. The 4th bedroom & 2 large bonus rooms on the lower level would make the perfect in-law suite or in-home office. There is also a large attic under heat & air (not included in living space square footage) that can be used for storage or potentially additional living space. Outdoors, privacy, an outdoor shooting range, RV hookup, 36'x18' metal workshop, and a run-in barn for horses w/ tack room, electric & water (could also be used for motorcycles or other "toys"). Be sure to ask about the amazing history of this home! Only 1.4 miles from Route 17 with easy access to DeLand, I-95, and Ormond Beach. Don't delay! Make an appointment to see this lovely home today!
Location
State FL
County Volusia
Zoning 01A3
Rooms
Other Rooms Bonus Room, Family Room, Great Room, Interior In-Law Apt, Storage Rooms
Interior
Interior Features Cathedral Ceiling(s), Ceiling Fans(s), High Ceilings, Open Floorplan, Solid Surface Counters, Solid Wood Cabinets, Split Bedroom, Stone Counters, Walk-In Closet(s), Window Treatments
Heating Heat Pump, Zoned
Cooling Central Air, Zoned
Flooring Tile, Wood
Fireplace false
Appliance Convection Oven, Cooktop, Dishwasher, Disposal, Microwave, Range, Refrigerator, Water Softener
Laundry Inside, Laundry Room
Exterior
Exterior Feature Fence
Parking Features Driveway
Utilities Available Cable Connected, Electricity Connected
Roof Type Metal
Porch Covered, Wrap Around
Garage false
Private Pool No
Building
Lot Description In County, Level, Pasture, Zoned for Horses
Foundation Crawlspace
Lot Size Range Two + to Five Acres
Sewer Septic Tank
Water Well
Architectural Style Florida
Structure Type Cement Siding
New Construction false
Construction Status No Contingency
Schools
Elementary Schools Pierson Elem
Middle Schools Taylor Middle/High
High Schools Taylor High
Others
Senior Community No
Ownership Fee Simple
Acceptable Financing Conventional, FHA, USDA Loan, VA Loan
Listing Terms Conventional, FHA, USDA Loan, VA Loan
Special Listing Condition None
Read Less
Want to know what your home might be worth? Contact us for a FREE valuation!

Our team is ready to help you sell your home for the highest possible price ASAP

© 2025 My Florida Regional MLS DBA Stellar MLS. All Rights Reserved.
Bought with ADAMS, CAMERON & CO., REALTORS





