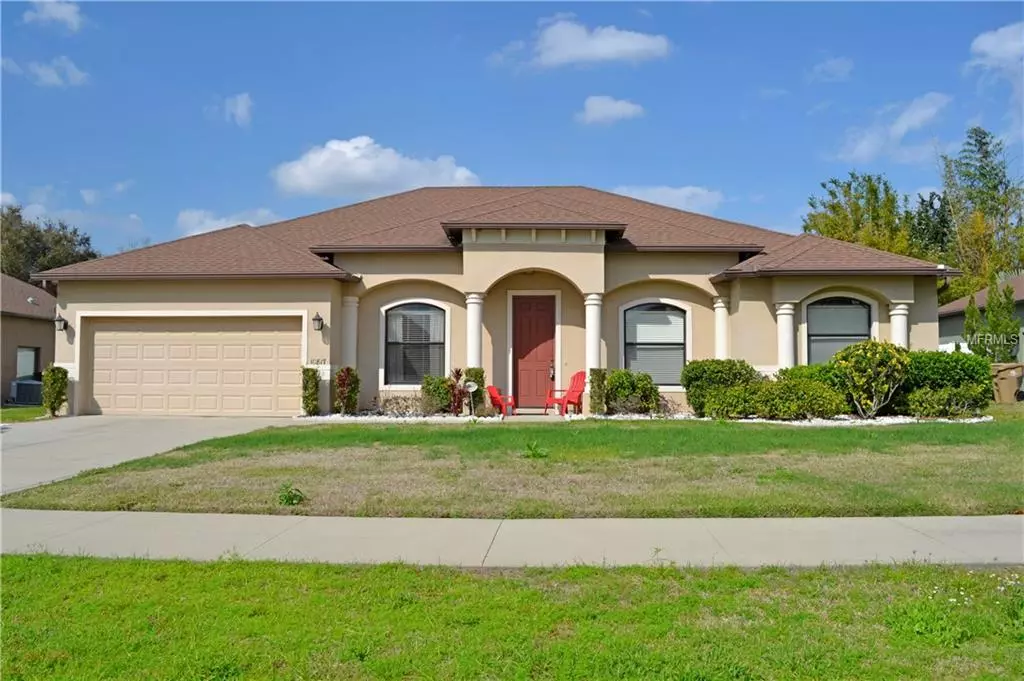$320,000
For more information regarding the value of a property, please contact us for a free consultation.
10817 WYANDOTTE DR Clermont, FL 34711
4 Beds
3 Baths
2,052 SqFt
Key Details
Sold Price $320,000
Property Type Single Family Home
Sub Type Single Family Residence
Listing Status Sold
Purchase Type For Sale
Square Footage 2,052 sqft
Price per Sqft $155
Subdivision Pillars Rdg A
MLS Listing ID O5764974
Sold Date 04/05/19
Bedrooms 4
Full Baths 3
Construction Status No Contingency
HOA Fees $32/ann
HOA Y/N Yes
Year Built 2012
Annual Tax Amount $3,481
Lot Size 10,018 Sqft
Acres 0.23
Property Description
Elegant features accent this beautiful pool home in Pillars Ridge. Built in 2012, this 4-bedroom/3-bath home served as a second home, so it is in immaculate, almost-new condition. Stately columns add sophistication to the exterior, while the inside is adorned with arched doorways, vaulted ceilings and GRANITE throughout. When you enter, you are greeted by a formal living room on the right and a formal dining room on the left. The foyer then leads you to the spacious living space, which includes the family room, open galley kitchen and breakfast nook. The kitchen is ideal for the home cook, with GRANITE countertops, stainless appliances, ample cabinet space and a bar that offers a view of the family room. Just off the kitchen is the stylish master suite with a tray ceiling, dual sinks, garden tub, walk-in shower, large walk-in closet and sliding door access to the pool area. On the opposite end of the house, three bedrooms sit off the family room. Two bedrooms share a separate guest bath, while the other bedroom is a suite, with its own full bathroom that provides access to the pool area—perfect for overnight guests! Outside, relax on the patio or in the pool underneath a screened enclosure. The pool also includes a removable safety fence for peace of mind. Live in a like-new pool home without the hassle of building a new one.
Location
State FL
County Lake
Community Pillars Rdg A
Zoning R-6
Rooms
Other Rooms Family Room, Formal Dining Room Separate
Interior
Interior Features Cathedral Ceiling(s), Ceiling Fans(s), High Ceilings, Kitchen/Family Room Combo, Open Floorplan, Solid Surface Counters, Solid Wood Cabinets
Heating Central
Cooling Central Air
Flooring Ceramic Tile, Hardwood
Fireplace false
Appliance Dishwasher, Disposal, Dryer, Electric Water Heater, Microwave, Range, Refrigerator, Washer
Laundry Inside
Exterior
Exterior Feature Fence, Lighting, Sidewalk, Sliding Doors
Garage Spaces 2.0
Pool In Ground, Lighting, Salt Water
Utilities Available Cable Available, Cable Connected, Electricity Available, Public, Solar
Water Access 1
Water Access Desc Lake,Limited Access
View Pool
Roof Type Shingle
Porch Covered, Patio, Rear Porch, Screened
Attached Garage true
Garage true
Private Pool Yes
Building
Lot Description In County, Near Public Transit, Sidewalk, Paved
Foundation Slab
Lot Size Range 1/4 Acre to 21779 Sq. Ft.
Sewer Public Sewer
Water Public
Architectural Style Traditional
Structure Type Block,Stucco
New Construction false
Construction Status No Contingency
Schools
Elementary Schools Pine Ridge Elem
Middle Schools Gray Middle
High Schools South Lake High
Others
Pets Allowed Yes
Senior Community No
Ownership Fee Simple
Monthly Total Fees $32
Acceptable Financing Cash, Conventional, FHA, VA Loan
Membership Fee Required Required
Listing Terms Cash, Conventional, FHA, VA Loan
Special Listing Condition None
Read Less
Want to know what your home might be worth? Contact us for a FREE valuation!

Our team is ready to help you sell your home for the highest possible price ASAP

© 2025 My Florida Regional MLS DBA Stellar MLS. All Rights Reserved.
Bought with RE/MAX NEIGHBORHOOD PROS





