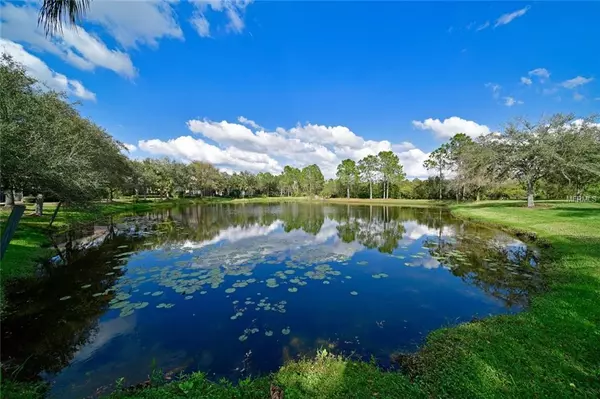$415,000
For more information regarding the value of a property, please contact us for a free consultation.
11703 STRANDHILL CT Lakewood Ranch, FL 34202
3 Beds
2 Baths
2,186 SqFt
Key Details
Sold Price $415,000
Property Type Single Family Home
Sub Type Single Family Residence
Listing Status Sold
Purchase Type For Sale
Square Footage 2,186 sqft
Price per Sqft $189
Subdivision Lakewood Ranch Ccv Sp Ee U2A-2E
MLS Listing ID A4428088
Sold Date 04/30/19
Bedrooms 3
Full Baths 2
Construction Status Appraisal,Financing,Inspections
HOA Fees $195/ann
HOA Y/N Yes
Year Built 2006
Annual Tax Amount $5,099
Lot Size 0.350 Acres
Acres 0.35
Property Description
Welcome to the Country Club at Lakewood Ranch! Great location convenient to schools, shopping, I75, restaurants, entertainment. Clubhouse, tennis courts, fitness ctr just down the street! Move in & turn the key! Fully FURNISHED TURNKEY!! Yard work done Too! Maintenance free! This model like quality home is framed by lush landscaping and BEAUTIFUL WATER VIEWS! Large extended corner lot! Back yard oasis! Once inside experience an open floor plan with 3 beds + den and 2 baths. The bright kitchen offers newer ss appliances, elegant cabinets, quartz counters, breakfast bar and eating area for convenience. French doors at entry to spacious den. Large master is enhanced by tray ceiling, gorgeous view, and access to the lanai. Dual sinks and deluxe bath in ensuite bath. Sliders in great room open to large heated pool and spacious pavered lanai. Great for entertainment! Other features include alarm system, gutters, recessed lighting, laundry cabinets and counter space over washer/dryer, wrought iron gate at entry, window treatments, WiFi enabled thermostat, vaulted ceilings, newer appliances. Please see attached feature sheet for upgrades. Too many to mention. Enjoy the neighborhood pool and spa and covered pavillion with grilling area! great for when friends and family are in town!
Location
State FL
County Manatee
Community Lakewood Ranch Ccv Sp Ee U2A-2E
Zoning PDMU
Interior
Interior Features Ceiling Fans(s), Coffered Ceiling(s), Crown Molding, Eat-in Kitchen, Living Room/Dining Room Combo, Open Floorplan, Split Bedroom, Stone Counters, Walk-In Closet(s), Window Treatments
Heating Heat Pump
Cooling Central Air
Flooring Carpet, Tile, Wood
Fireplace false
Appliance Dishwasher, Disposal, Dryer, Microwave, Range, Refrigerator, Washer
Laundry Inside, Laundry Room
Exterior
Exterior Feature Irrigation System, Lighting, Sidewalk, Sliding Doors
Parking Features Driveway, Garage Door Opener
Garage Spaces 2.0
Pool Heated, In Ground, Screen Enclosure
Community Features Deed Restrictions, Gated, Golf Carts OK, Irrigation-Reclaimed Water, Pool, Sidewalks
Utilities Available BB/HS Internet Available, Cable Connected, Electricity Available, Electricity Connected, Natural Gas Connected, Sprinkler Recycled
Amenities Available Cable TV, Gated, Maintenance, Pool
View Y/N 1
View Garden, Water
Roof Type Tile
Porch Enclosed, Rear Porch, Screened
Attached Garage true
Garage true
Private Pool Yes
Building
Lot Description Corner Lot
Foundation Slab
Lot Size Range 1/4 Acre to 21779 Sq. Ft.
Sewer Public Sewer
Water Public
Structure Type Block
New Construction false
Construction Status Appraisal,Financing,Inspections
Schools
Elementary Schools Robert E Willis Elementary
Middle Schools Nolan Middle
High Schools Lakewood Ranch High
Others
Pets Allowed Yes
HOA Fee Include Cable TV,Pool,Maintenance Grounds
Senior Community No
Ownership Fee Simple
Monthly Total Fees $204
Acceptable Financing Cash, Conventional, FHA, VA Loan
Membership Fee Required Required
Listing Terms Cash, Conventional, FHA, VA Loan
Num of Pet 2
Special Listing Condition None
Read Less
Want to know what your home might be worth? Contact us for a FREE valuation!

Our team is ready to help you sell your home for the highest possible price ASAP

© 2025 My Florida Regional MLS DBA Stellar MLS. All Rights Reserved.
Bought with COLDWELL BANKER RESIDENTIAL R.





