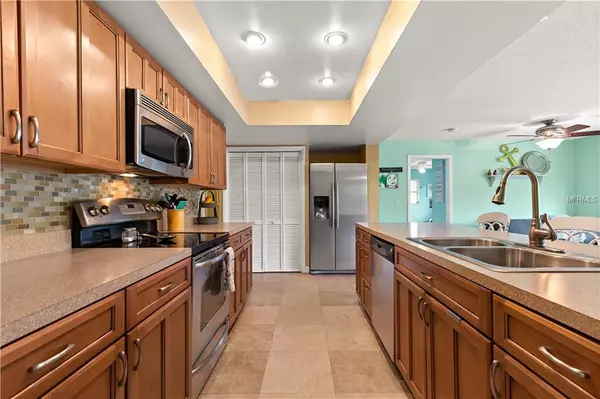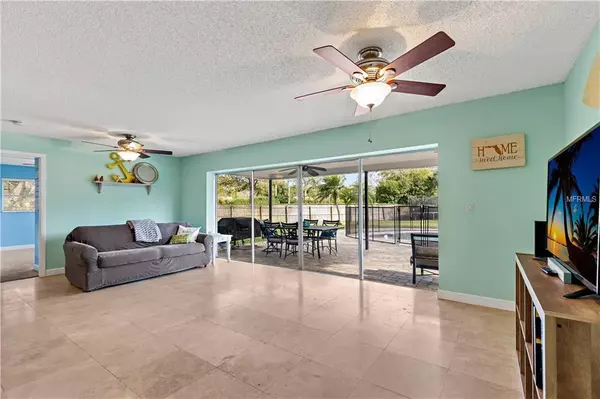$410,000
For more information regarding the value of a property, please contact us for a free consultation.
2681 WESTCHESTER DR N Clearwater, FL 33761
4 Beds
3 Baths
2,291 SqFt
Key Details
Sold Price $410,000
Property Type Single Family Home
Sub Type Single Family Residence
Listing Status Sold
Purchase Type For Sale
Square Footage 2,291 sqft
Price per Sqft $178
Subdivision Clubhouse Estates Of Countryside
MLS Listing ID U8035549
Sold Date 05/15/19
Bedrooms 4
Full Baths 3
Construction Status Financing,Inspections
HOA Y/N No
Year Built 1977
Annual Tax Amount $3,039
Lot Size 0.500 Acres
Acres 0.5
Property Description
Welcome home! One of Countryside's premier home sites - now for sale! Buyers will absolutely love this 4 bed / 3 bath 2,300 sq ft home on an OVERSIZED LOT, W/ HUGE BACKYARD & GORGEOUS NEW POOL, complete with pebbletec finish & paver pool deck. Make an appt, quickly! Move over Chip & Joanna, this home is bursting with curb appeal, buyers will love the charm and character of the black shutters and bright teal painted front door. Entering the home to the front living room & dining area, Buyers will quickly notice the TRAVERTINE FLOORING & COASTAL DECOR throughout the home. Traditional Split Bedroom Floor plan. The Master bedroom off the right side of the home has a large closet, ample storage, a walk in closet & separate vanity, and en suite bathroom with two pedestal sinks and separate shower. From the kitchen and back family room there are WIDE OPEN VIEWS to the tremendous back lanai - which features an outside dining area, outdoor couch and lounge chair, fire pit hangout area and stunning new pool. Additional home features: Jack & Jill bedrooms split by a full bathroom. 4th Bedroom & Additional full bath. Inside Utility room with storage. Side Gate on L of the home is a perfect spot for storing a boat / kayaks / or paddleboards! NO HOA. NEWER AC SYSTEM. Directly across the street from Countryside Country Club (features golf/tennis/pool/rec facility) & right in the heart of the coveted Countryside Community. Make an appt asap!
Location
State FL
County Pinellas
Community Clubhouse Estates Of Countryside
Direction N
Rooms
Other Rooms Inside Utility
Interior
Interior Features Ceiling Fans(s), Kitchen/Family Room Combo, Split Bedroom
Heating Central, Electric
Cooling Central Air
Flooring Carpet, Travertine
Fireplace false
Appliance Dishwasher, Disposal, Electric Water Heater, Microwave, Range
Laundry Inside, Laundry Room
Exterior
Exterior Feature Fence, Irrigation System, Lighting, Rain Gutters, Sidewalk, Sliding Doors
Garage Spaces 2.0
Pool Child Safety Fence, In Ground
Utilities Available Cable Connected, Electricity Connected, Public, Street Lights
Roof Type Shingle
Porch Rear Porch
Attached Garage true
Garage true
Private Pool Yes
Building
Lot Description Oversized Lot
Foundation Slab
Lot Size Range 1/4 Acre to 21779 Sq. Ft.
Sewer Public Sewer
Water Public
Structure Type Block,Stucco
New Construction false
Construction Status Financing,Inspections
Schools
High Schools Countryside High-Pn
Others
Senior Community No
Ownership Fee Simple
Acceptable Financing Cash, Conventional, VA Loan
Listing Terms Cash, Conventional, VA Loan
Special Listing Condition None
Read Less
Want to know what your home might be worth? Contact us for a FREE valuation!

Our team is ready to help you sell your home for the highest possible price ASAP

© 2025 My Florida Regional MLS DBA Stellar MLS. All Rights Reserved.
Bought with KELLER WILLIAMS - NEW TAMPA





