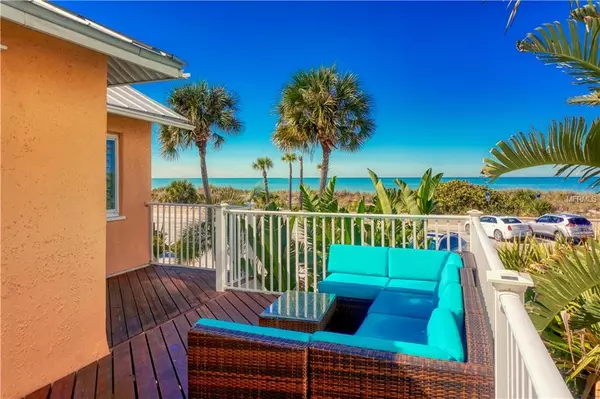$1,600,000
For more information regarding the value of a property, please contact us for a free consultation.
2105 GULF WAY St Pete Beach, FL 33706
2 Beds
2 Baths
1,794 SqFt
Key Details
Sold Price $1,600,000
Property Type Single Family Home
Sub Type Single Family Residence
Listing Status Sold
Purchase Type For Sale
Square Footage 1,794 sqft
Price per Sqft $891
Subdivision Phillips Div Rev Map
MLS Listing ID U8034780
Sold Date 04/12/19
Bedrooms 2
Full Baths 2
Construction Status Inspections
HOA Y/N No
Year Built 1933
Annual Tax Amount $15,307
Lot Size 5,662 Sqft
Acres 0.13
Property Description
Own this Pass A Grille Beach beautiful and luxurious 2 bedroom, 2 bath beachfront home. This home is steps from the beach in an exclusive area and near all the action. This beautiful property boasts 2 large bedrooms, large living areas, 2 full bathrooms and a chef's kitchen. The front entrance opens on the second floor landing that is perfect for having your morning tea or coffee with a friend while enjoying views of the beach at first light. Outside patios with seating extend around the home to provide one large private sundeck and two side patios with views of the beach. Mentionable amenities include sprawling living areas, scenic views, lush tropical landscaping, updated appliances, gas burners, covered parking.
Nestled amongst a historic West Florida beach town, this beachfront home has open living areas expanded by mirrors and showcase windows for viewing breathtaking sunsets. The exterior of this terrific house is landscaped with lush tropical plants that complete its' island feel. One large sundeck in the rear of the house give ample room to sunbathe in privacy with friends. The 4 outside patios which skirt the house on all sides give even more room for relaxation and viewing the sunsets over the gulf of Mexico. Further amenities include an inside and outside dining area, both inside and outside dining areas that are steps from the entertainer's kitchen.
Location
State FL
County Pinellas
Community Phillips Div Rev Map
Rooms
Other Rooms Bonus Room, Den/Library/Office, Inside Utility, Storage Rooms
Interior
Interior Features Ceiling Fans(s), Eat-in Kitchen, Stone Counters
Heating Central
Cooling Central Air
Flooring Bamboo, Tile, Wood
Fireplaces Type Wood Burning
Furnishings Negotiable
Fireplace true
Appliance Built-In Oven, Cooktop, Dishwasher, Disposal, Dryer, Microwave, Refrigerator, Washer, Water Softener, Wine Refrigerator
Laundry Laundry Room
Exterior
Exterior Feature French Doors, Hurricane Shutters, Irrigation System, Outdoor Shower, Storage
Parking Features Alley Access, Covered, Curb Parking, Garage Door Opener, Garage Faces Rear, Off Street
Garage Spaces 1.0
Utilities Available Cable Connected, Electricity Connected, Phone Available, Propane, Sewer Connected, Water Available
Waterfront Description Gulf/Ocean
View Y/N 1
Water Access 1
Water Access Desc Gulf/Ocean
View Water
Roof Type Metal
Porch Deck, Patio, Porch, Rear Porch, Side Porch
Attached Garage true
Garage true
Private Pool No
Building
Lot Description FloodZone, Near Marina, Near Public Transit, Sidewalk, Street One Way
Story 2
Entry Level Two
Foundation Slab
Lot Size Range Up to 10,889 Sq. Ft.
Sewer Public Sewer
Water Public
Structure Type Block,Wood Frame
New Construction false
Construction Status Inspections
Schools
Elementary Schools Azalea Elementary-Pn
Middle Schools Bay Point Middle-Pn
High Schools Boca Ciega High-Pn
Others
Pets Allowed Yes
Senior Community No
Ownership Fee Simple
Acceptable Financing Cash, Conventional, FHA, VA Loan
Listing Terms Cash, Conventional, FHA, VA Loan
Special Listing Condition None
Read Less
Want to know what your home might be worth? Contact us for a FREE valuation!

Our team is ready to help you sell your home for the highest possible price ASAP

© 2025 My Florida Regional MLS DBA Stellar MLS. All Rights Reserved.
Bought with KELLER WILLIAMS ST PETE REALTY





