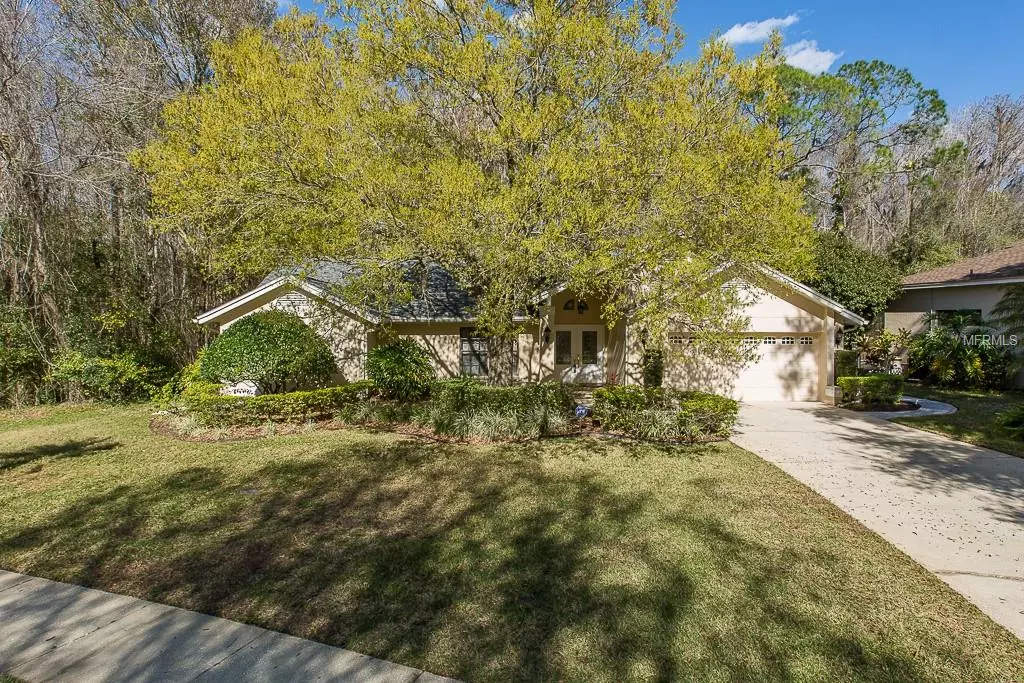$315,000
For more information regarding the value of a property, please contact us for a free consultation.
941 CENTERWOOD DR Tarpon Springs, FL 34688
3 Beds
2 Baths
2,044 SqFt
Key Details
Sold Price $315,000
Property Type Single Family Home
Sub Type Single Family Residence
Listing Status Sold
Purchase Type For Sale
Square Footage 2,044 sqft
Price per Sqft $154
Subdivision Shadowlake Village At Woodfield Add
MLS Listing ID U8034452
Sold Date 07/01/19
Bedrooms 3
Full Baths 2
Construction Status Financing,Inspections
HOA Fees $39/ann
HOA Y/N Yes
Year Built 1988
Annual Tax Amount $3,198
Lot Size 9,583 Sqft
Acres 0.22
Property Description
Enjoy tranquility and privacy from the terrific patio nestled along the rear wooded preserve lot of this special and fabulous home in Woodfield, a highly desirable community in the much sought-after East Lake corridor in northern Pinellas County! Many great features including a NEW ROOF (Oct 2018), granite counters and center island in the kitchen, vaulted ceilings, eat-in kitchen area, magnificent expanded enclosed tiled patio (with sliding windows), no immediate neighbor to the left for added privacy, skylights, double leaded glass front doors, pavered entry way, updated master bathroom, split bedrooms, and so much more!! The is the perfect home to avoid the cost and maintenance of a pool! Located close to beaches, Tampa, St Pete, great golf courses, excellent schools, hospitals, restaurants and shopping. A great place to live at a great price!
Location
State FL
County Pinellas
Community Shadowlake Village At Woodfield Add
Zoning RPD-2.5_1.
Interior
Interior Features Kitchen/Family Room Combo, Skylight(s), Vaulted Ceiling(s), Window Treatments
Heating Central
Cooling Central Air
Flooring Carpet, Hardwood
Fireplace false
Appliance Dishwasher, Disposal, Dryer, Range, Refrigerator, Washer
Laundry Laundry Room
Exterior
Exterior Feature Sidewalk
Garage Spaces 2.0
Community Features Deed Restrictions
Utilities Available Cable Available, Public
Amenities Available Airport/Runway
View Park/Greenbelt
Roof Type Shingle
Attached Garage true
Garage true
Private Pool No
Building
Lot Description Conservation Area
Entry Level One
Foundation Slab
Lot Size Range Up to 10,889 Sq. Ft.
Sewer Public Sewer
Water Public
Architectural Style Contemporary
Structure Type Block,Stucco
New Construction false
Construction Status Financing,Inspections
Others
Pets Allowed Yes
Senior Community No
Ownership Fee Simple
Monthly Total Fees $39
Acceptable Financing Cash, Conventional, FHA, VA Loan
Membership Fee Required Required
Listing Terms Cash, Conventional, FHA, VA Loan
Special Listing Condition None
Read Less
Want to know what your home might be worth? Contact us for a FREE valuation!

Our team is ready to help you sell your home for the highest possible price ASAP

© 2024 My Florida Regional MLS DBA Stellar MLS. All Rights Reserved.
Bought with RE/MAX REALTEC GROUP INC






