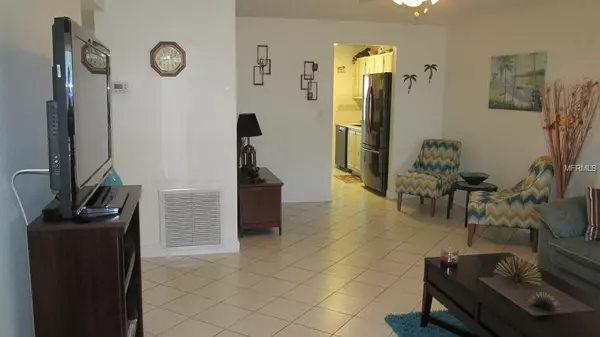$120,000
For more information regarding the value of a property, please contact us for a free consultation.
10032 65TH AVE N #17 St Petersburg, FL 33708
2 Beds
1 Bath
1,010 SqFt
Key Details
Sold Price $120,000
Property Type Condo
Sub Type Condominium
Listing Status Sold
Purchase Type For Sale
Square Footage 1,010 sqft
Price per Sqft $118
Subdivision Long Bayou
MLS Listing ID U8034348
Sold Date 05/23/19
Bedrooms 2
Full Baths 1
Condo Fees $353
Construction Status Inspections
HOA Y/N No
Year Built 1973
Annual Tax Amount $330
Lot Size 11.320 Acres
Acres 11.32
Property Description
Beautiful two bedroom, fully furnished condo in the highly desirable gated community of Long Bayou is ready to be your new winter getaway or permanent home. This 1,010 square foot unit has ceramic tile floors through the living, dining, kitchen, bath and Florida room. Carpet in the bedrooms, Kitchen has been updated with new appliances, counters, back splash, sink and faucets. Bath has new medicine cabinet, toilet, mirror and tub faucets. Trane HVAC system was replaced in 2014 and new impact, low E double pane windows were installed in the Florida room. Long Bayou has everything you need to stay healthy and happy with tennis courts, heated pool, billiards, exercise room and much more. Cable with 2 HD TV boxes, Internet and Gas for heat and cooking is included in your maintenance fee. This is the great retirement community you have been looking for…make your appointment to see this lovely Condo today and start having fun at your piece of paradise.
Location
State FL
County Pinellas
Community Long Bayou
Zoning CONDO
Direction N
Rooms
Other Rooms Florida Room
Interior
Interior Features Ceiling Fans(s), Living Room/Dining Room Combo, Window Treatments
Heating Central, Electric
Cooling Central Air
Flooring Carpet, Ceramic Tile
Furnishings Furnished
Fireplace false
Appliance Dishwasher, Microwave, Range, Range Hood, Refrigerator
Laundry Laundry Room
Exterior
Exterior Feature Irrigation System, Sidewalk, Storage, Tennis Court(s)
Parking Features Assigned, Covered, Guest, Open, Reserved
Pool Gunite, Heated, In Ground
Community Features Association Recreation - Owned, Buyer Approval Required, Fitness Center, Gated, Pool, Tennis Courts
Utilities Available BB/HS Internet Available, Cable Available, Cable Connected, Electricity Connected, Fire Hydrant, Natural Gas Connected, Public, Sewer Connected, Street Lights
Amenities Available Cable TV, Clubhouse, Fitness Center, Gated, Laundry, Pool, Recreation Facilities, Security, Shuffleboard Court, Spa/Hot Tub, Tennis Court(s)
View Garden
Roof Type Built-Up
Porch None
Attached Garage false
Garage false
Private Pool No
Building
Lot Description FloodZone, City Limits, Sidewalk, Paved
Story 2
Entry Level One
Foundation Slab
Lot Size Range Non-Applicable
Sewer Public Sewer
Water Public
Structure Type Block,Stucco
New Construction false
Construction Status Inspections
Schools
Elementary Schools Orange Grove Elementary-Pn
Middle Schools Osceola Middle-Pn
High Schools Seminole High-Pn
Others
Pets Allowed Yes
HOA Fee Include 24-Hour Guard,Cable TV,Pool,Escrow Reserves Fund,Gas,Internet,Maintenance Structure,Maintenance Grounds,Other,Pool,Recreational Facilities,Sewer,Trash,Water
Senior Community Yes
Pet Size Very Small (Under 15 Lbs.)
Ownership Condominium
Monthly Total Fees $353
Acceptable Financing Cash, Conventional
Listing Terms Cash, Conventional
Num of Pet 1
Special Listing Condition None
Read Less
Want to know what your home might be worth? Contact us for a FREE valuation!

Our team is ready to help you sell your home for the highest possible price ASAP

© 2025 My Florida Regional MLS DBA Stellar MLS. All Rights Reserved.
Bought with COLDWELL BANKER RESIDENTIAL





