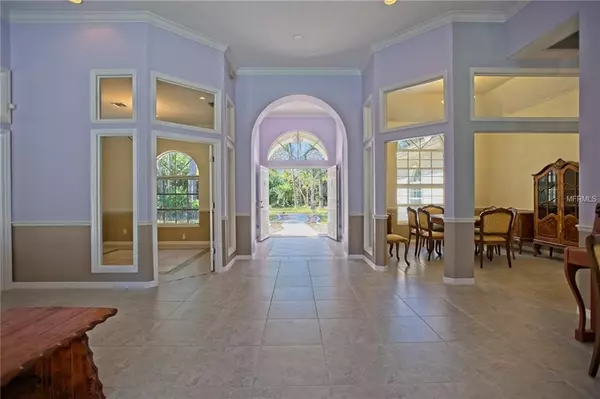$480,000
For more information regarding the value of a property, please contact us for a free consultation.
6488 PONCE DE LEON BLVD North Port, FL 34291
3 Beds
3 Baths
3,247 SqFt
Key Details
Sold Price $480,000
Property Type Single Family Home
Sub Type Single Family Residence
Listing Status Sold
Purchase Type For Sale
Square Footage 3,247 sqft
Price per Sqft $147
Subdivision North Port Charlotte Estates Add 01
MLS Listing ID C7411542
Sold Date 08/01/19
Bedrooms 3
Full Baths 2
Half Baths 1
Construction Status Appraisal,Financing,Inspections
HOA Y/N No
Year Built 2000
Annual Tax Amount $6,105
Lot Size 3.180 Acres
Acres 3.18
Property Description
Looking for your Piece of Paradise? Look no further, this is it! North Port Estates is horse country and this sprawling one story home is set on 3.2 acres (great privacy yet close to everything). Walk through the front entry into Bright open living space which looks out onto an over sized screened pool deck with an 18'x24' gunite pool with fountain. Layout offers Formal Dining Room and Large Office, Private Master Suite with Large Bath and Double Walk-in Closets with Sliders to Lanai/Pool. Large Family Room located off Kitchen with Bath to service Pool Area, access to outdoor shower. This is a split layout that provides privacy to all. Side hallway to 2 Bedrooms and Bath. Laundry Area leads to HUGE Studio/Game Room/Exercise Room and 3 Car Garage. This home is an entertainers dream or a quiet retreat. Custom Details Galore. Property Zoned Agricultural so bring those horses, etc.... or just enjoy what nature provides!
Pasture has gone back to nature but if you want horses it can easily be groomed back to pasture - or just bring in some goats to do it for you.....This is a MUST SEE property!!
Location
State FL
County Sarasota
Community North Port Charlotte Estates Add 01
Zoning AG
Rooms
Other Rooms Bonus Room, Den/Library/Office, Family Room, Formal Dining Room Separate, Formal Living Room Separate, Inside Utility
Interior
Interior Features Cathedral Ceiling(s), Ceiling Fans(s), Crown Molding, Eat-in Kitchen, High Ceilings, Open Floorplan, Thermostat, Tray Ceiling(s), Vaulted Ceiling(s), Walk-In Closet(s)
Heating Central
Cooling Central Air
Flooring Ceramic Tile
Fireplace false
Appliance Dishwasher, Disposal, Dryer, Electric Water Heater, Kitchen Reverse Osmosis System, Range, Refrigerator, Washer, Water Filtration System, Water Purifier
Exterior
Exterior Feature Fence, Lighting, Rain Gutters, Sidewalk, Sliding Doors
Garage Spaces 3.0
Pool Gunite, In Ground, Lighting, Screen Enclosure, Tile
Utilities Available Cable Available, Electricity Connected, Phone Available, Propane
Water Access 1
Water Access Desc Pond
Roof Type Shingle
Porch Covered, Enclosed, Patio, Screened
Attached Garage true
Garage true
Private Pool Yes
Building
Lot Description Pasture
Foundation Slab
Lot Size Range Two + to Five Acres
Sewer Septic Tank
Water Well
Structure Type Block,Stucco
New Construction false
Construction Status Appraisal,Financing,Inspections
Schools
Elementary Schools Lamarque Elementary
Middle Schools Heron Creek Middle
High Schools North Port High
Others
Senior Community No
Ownership Fee Simple
Special Listing Condition None
Read Less
Want to know what your home might be worth? Contact us for a FREE valuation!

Our team is ready to help you sell your home for the highest possible price ASAP

© 2024 My Florida Regional MLS DBA Stellar MLS. All Rights Reserved.
Bought with EXP REALTY LLC






