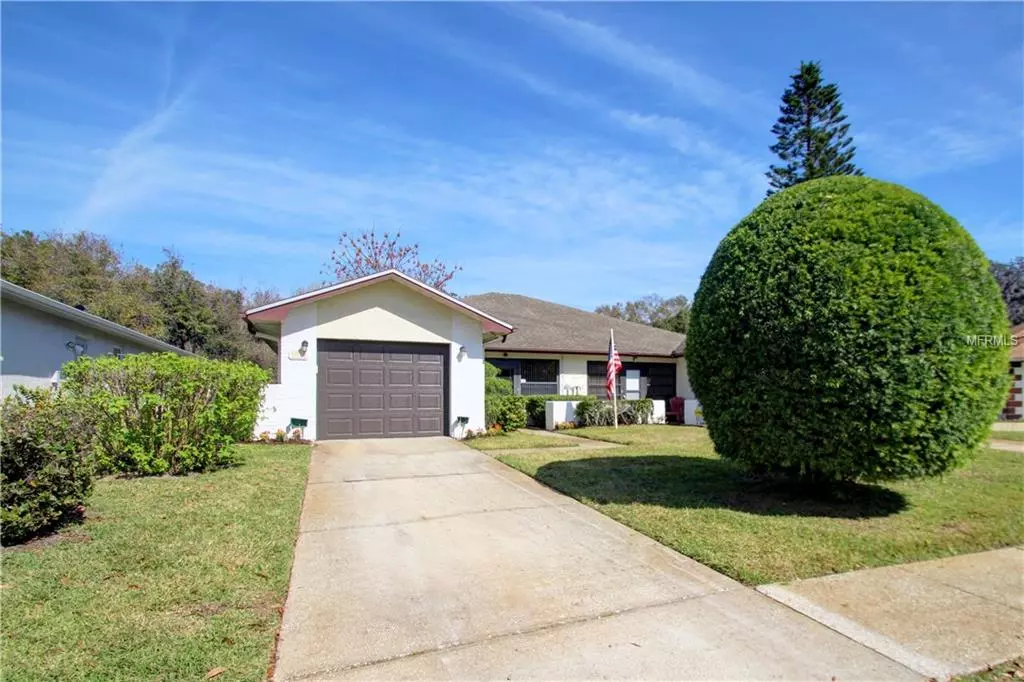$192,000
For more information regarding the value of a property, please contact us for a free consultation.
3474 MACLAREN DR Palm Harbor, FL 34684
2 Beds
2 Baths
1,286 SqFt
Key Details
Sold Price $192,000
Property Type Single Family Home
Sub Type 1/2 Duplex
Listing Status Sold
Purchase Type For Sale
Square Footage 1,286 sqft
Price per Sqft $149
Subdivision Highland Lakes
MLS Listing ID U8033979
Sold Date 04/26/19
Bedrooms 2
Full Baths 2
Construction Status Financing,Inspections
HOA Fees $108/mo
HOA Y/N Yes
Year Built 1981
Annual Tax Amount $2,300
Lot Size 3,920 Sqft
Acres 0.09
Lot Dimensions 35x116
Property Description
You are going to love this amazing remodeled & updated duplex!
* Conservation lot with no rear neighbors
* Updated open concept Kitchen, living & dining spaces
* Custom built-in cabinetry for storage, entertainment & desk
* Wood flooring
* Large master bedroom
* Enclosed lanai with double door entry for golf cart storage, not counted in interior square feet
* Attached garage with laundry
* Impact-rated front door, front windows, and garage door
* Your large dog is welcome here
* Existing home warranty plan is transferable to new owner
* Lawn care, irrigation, cable TV service, & trash removal are all included in HOA fee
* Highland Lakes membership conveys with property and HOA fee includes free green fees on 3 private executive courses
* Palm Harbor's premier 55+ golf community with something-for-everyone amenities, entertainment, & social activities
* Close to beaches, airports, shopping, excellent medical facilities, and rich cultural resources
Location
State FL
County Pinellas
Community Highland Lakes
Zoning RPD-7.5
Interior
Interior Features Built-in Features, Ceiling Fans(s), Eat-in Kitchen, Kitchen/Family Room Combo, Living Room/Dining Room Combo, Open Floorplan, Solid Wood Cabinets, Walk-In Closet(s), Window Treatments
Heating Central, Electric
Cooling Central Air
Flooring Hardwood, Laminate, Tile
Fireplace false
Appliance Dishwasher, Dryer, Electric Water Heater, Microwave, Range, Refrigerator, Washer, Water Filtration System, Water Softener
Laundry In Garage
Exterior
Exterior Feature Irrigation System
Garage Driveway, Garage Door Opener, Golf Cart Garage, Golf Cart Parking, Oversized
Garage Spaces 1.0
Community Features Association Recreation - Owned, Boat Ramp, Deed Restrictions, Fishing, Golf Carts OK, Golf, Pool, Sidewalks, Special Community Restrictions, Tennis Courts, Water Access, Waterfront
Utilities Available Cable Available, Electricity Connected, Phone Available, Public, Sewer Connected, Street Lights, Underground Utilities
Amenities Available Clubhouse, Dock, Fence Restrictions, Golf Course, Pool, Private Boat Ramp, Recreation Facilities, Shuffleboard Court, Spa/Hot Tub, Storage, Tennis Court(s), Vehicle Restrictions
Waterfront false
Water Access 1
Water Access Desc Lake
View Trees/Woods
Roof Type Shingle
Parking Type Driveway, Garage Door Opener, Golf Cart Garage, Golf Cart Parking, Oversized
Attached Garage true
Garage true
Private Pool No
Building
Lot Description Conservation Area, Level, Near Golf Course, Near Public Transit, Sidewalk, Paved, Unincorporated
Story 1
Entry Level One
Foundation Slab
Lot Size Range Up to 10,889 Sq. Ft.
Sewer Public Sewer
Water Public
Structure Type Block,Stucco
New Construction false
Construction Status Financing,Inspections
Others
Pets Allowed Size Limit, Yes
HOA Fee Include Cable TV,Common Area Taxes,Pool,Escrow Reserves Fund,Maintenance Grounds,Management,Pool,Recreational Facilities,Trash
Senior Community Yes
Pet Size Medium (36-60 Lbs.)
Ownership Fee Simple
Monthly Total Fees $221
Acceptable Financing Cash, Conventional, FHA, VA Loan
Membership Fee Required Required
Listing Terms Cash, Conventional, FHA, VA Loan
Num of Pet 1
Special Listing Condition None
Read Less
Want to know what your home might be worth? Contact us for a FREE valuation!

Our team is ready to help you sell your home for the highest possible price ASAP

© 2024 My Florida Regional MLS DBA Stellar MLS. All Rights Reserved.
Bought with CHARLES RUTENBERG REALTY INC






