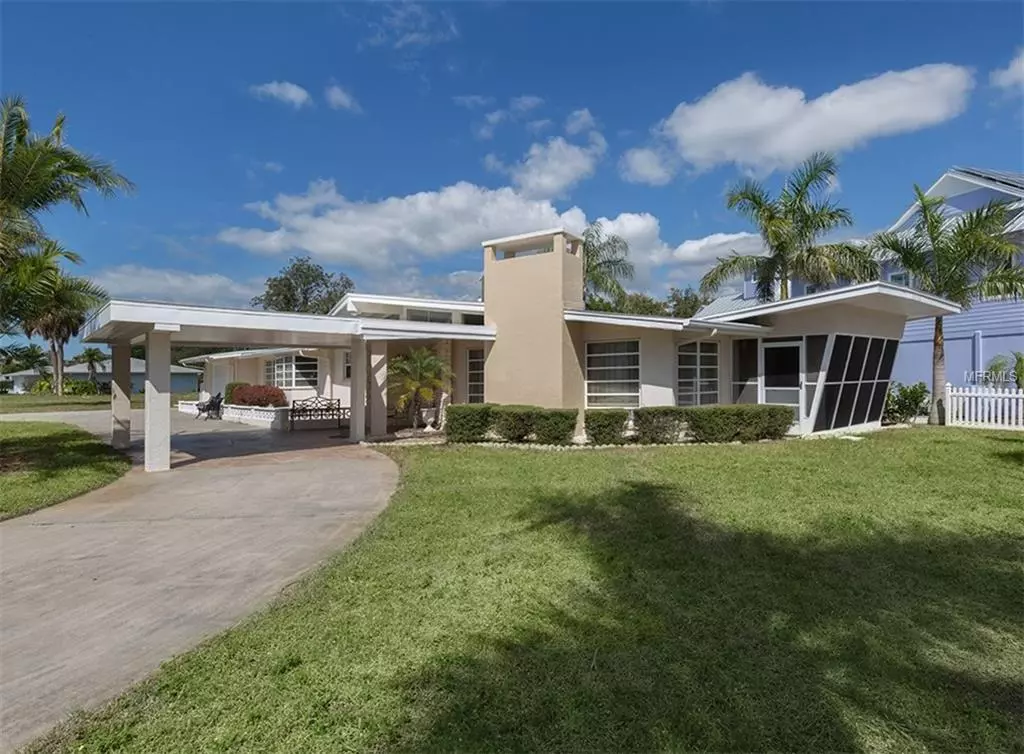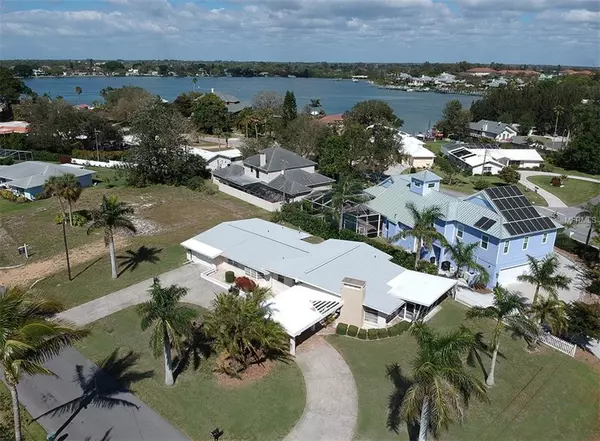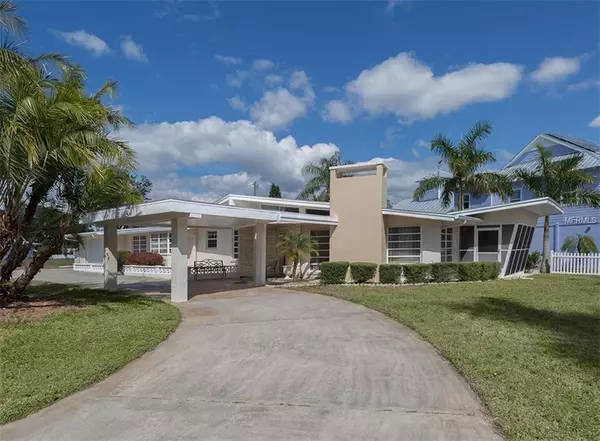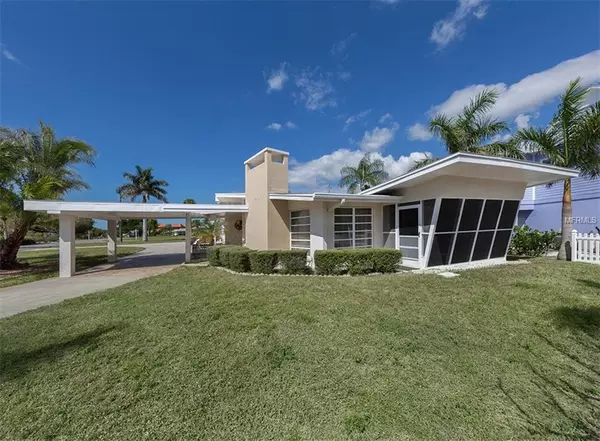$450,000
For more information regarding the value of a property, please contact us for a free consultation.
400 BAYCREST DR Venice, FL 34285
4 Beds
3 Baths
2,318 SqFt
Key Details
Sold Price $450,000
Property Type Single Family Home
Sub Type Single Family Residence
Listing Status Sold
Purchase Type For Sale
Square Footage 2,318 sqft
Price per Sqft $194
Subdivision Bayshore Estates
MLS Listing ID N6104218
Sold Date 10/30/19
Bedrooms 4
Full Baths 2
Half Baths 1
Construction Status Financing,Inspections
HOA Y/N No
Year Built 1957
Annual Tax Amount $3,872
Lot Size 0.280 Acres
Acres 0.28
Lot Dimensions 148x75x146x103
Property Description
Classic lines and historic design in this Sarasota School of Architecture-inspired home on the Island of Venice, full of features and updates. NO FLOOD INSURANCE required! NEW ROOF in 2016. Very short walk to downtown and Gulf beaches. The split plan design is situated on a large corner lot near Roberts Bay. The home features 4 large-sized bedrooms, 2 ½ baths and an oversized one car garage and offers you all the comforts of Gulf Coast living. The kitchen is finished with Silestone quartz countertops, designer lighting, and premium wood cabinetry. Stainless appliances, including an in-wall recessed refrigerator. Generous and tasteful mix of tile and upgraded laminate floors throughout. Neutral tones with pleasing accents. Sweeping window views. Wood burning fireplace. Oversized inside laundry room with desk. The private patio features room for cookouts and tropical breezes. Dual A/C for maximum comfort control.At the north end of the Island, Bayshore Estates is close to the South Jetty, downtown shopping, restaurants, waterfront dining and more. Some furniture available under separate contract. See the interactive 3-D virtual tour.
Location
State FL
County Sarasota
Community Bayshore Estates
Zoning RSF2
Rooms
Other Rooms Great Room, Inside Utility
Interior
Interior Features Cathedral Ceiling(s), Ceiling Fans(s), Open Floorplan, Solid Surface Counters, Solid Wood Cabinets, Split Bedroom, Vaulted Ceiling(s)
Heating Central, Electric
Cooling Central Air
Flooring Ceramic Tile, Laminate
Fireplaces Type Wood Burning
Fireplace true
Appliance Dishwasher, Disposal, Dryer, Range, Refrigerator, Washer
Exterior
Exterior Feature Sliding Doors
Parking Features Circular Driveway, Covered, Garage Door Opener, Oversized
Garage Spaces 1.0
Community Features Park, Playground, Boat Ramp, Tennis Courts, Water Access
Utilities Available Cable Connected
Roof Type Other
Porch Covered, Deck, Patio, Porch, Screened
Attached Garage true
Garage true
Private Pool No
Building
Lot Description Corner Lot, City Limits, Oversized Lot, Paved
Entry Level One
Foundation Slab
Lot Size Range 1/4 Acre to 21779 Sq. Ft.
Sewer Public Sewer
Water Public
Architectural Style Florida
Structure Type Block,Stucco
New Construction false
Construction Status Financing,Inspections
Schools
Elementary Schools Venice Elementary
Middle Schools Venice Area Middle
High Schools Venice Senior High
Others
Pets Allowed Yes
Senior Community No
Ownership Fee Simple
Acceptable Financing Cash, Conventional
Membership Fee Required None
Listing Terms Cash, Conventional
Special Listing Condition None
Read Less
Want to know what your home might be worth? Contact us for a FREE valuation!

Our team is ready to help you sell your home for the highest possible price ASAP

© 2024 My Florida Regional MLS DBA Stellar MLS. All Rights Reserved.
Bought with RE/MAX ALLIANCE GROUP






