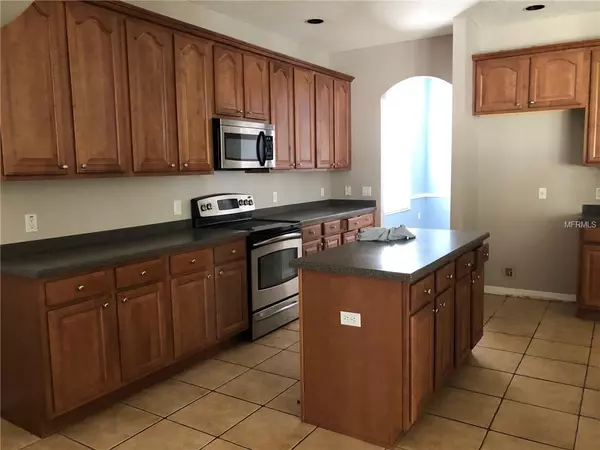$191,000
For more information regarding the value of a property, please contact us for a free consultation.
4662 LARKENHEATH DR Spring Hill, FL 34609
4 Beds
3 Baths
3,379 SqFt
Key Details
Sold Price $191,000
Property Type Single Family Home
Sub Type Single Family Residence
Listing Status Sold
Purchase Type For Sale
Square Footage 3,379 sqft
Price per Sqft $56
Subdivision Sterling Hill Ph 1B
MLS Listing ID O5762380
Sold Date 04/17/19
Bedrooms 4
Full Baths 3
Construction Status Pending 3rd Party Appro
HOA Fees $6/ann
HOA Y/N Yes
Year Built 2006
Annual Tax Amount $3,926
Lot Size 8,276 Sqft
Acres 0.19
Property Description
Short Sale. Short Sale. LENDER APPROVED PRICE. Please preview property before presenting offer. Subject to third party approval. Listing Price may not be sufficient to pay the total of all liens and cost of sale, and sale of Property at full listing price may require approval of seller's lender. Buyer/Buyer's Agent is responsible for verifying all information contained in this listing, including, but not limited to, square footage, room dimensions, lot size , HOA and taxes/mapping/zoning, etc. Buyer is responsible for activating utilities for home inspections/appraisal. EMD and Inspection must be within 7 days from receipt of executed contract and must be provided. No seller’s property disclosure and/or HOA docs provided.
Location
State FL
County Hernando
Community Sterling Hill Ph 1B
Zoning RES
Interior
Interior Features Walk-In Closet(s)
Heating Electric
Cooling Central Air
Flooring Carpet, Concrete, Laminate
Fireplace false
Appliance None
Exterior
Exterior Feature Irrigation System
Garage Spaces 3.0
Pool In Ground
Community Features Gated
Utilities Available Cable Available
Amenities Available Gated
Roof Type Shingle
Attached Garage true
Garage true
Private Pool Yes
Building
Foundation Slab
Lot Size Range Up to 10,889 Sq. Ft.
Sewer Public Sewer
Water None
Structure Type Concrete,Stone
New Construction false
Construction Status Pending 3rd Party Appro
Others
Pets Allowed Yes
Senior Community No
Pet Size Medium (36-60 Lbs.)
Ownership Fee Simple
Monthly Total Fees $148
Acceptable Financing Cash, Conventional
Membership Fee Required Required
Listing Terms Cash, Conventional
Num of Pet 2
Special Listing Condition Short Sale
Read Less
Want to know what your home might be worth? Contact us for a FREE valuation!

Our team is ready to help you sell your home for the highest possible price ASAP

© 2024 My Florida Regional MLS DBA Stellar MLS. All Rights Reserved.
Bought with NON-MFRMLS OFFICE






