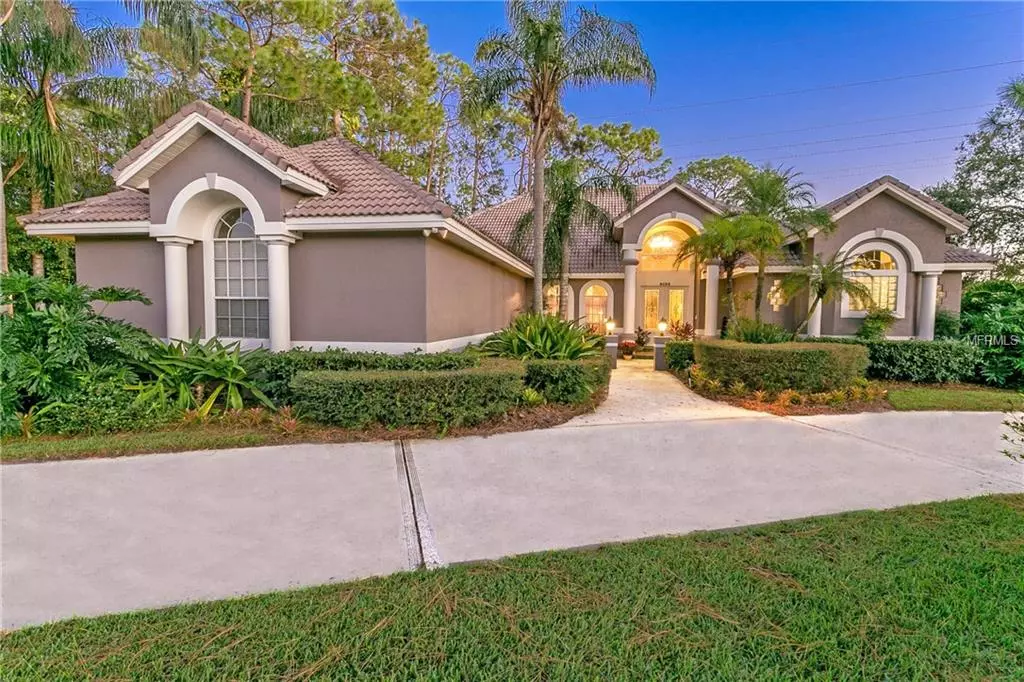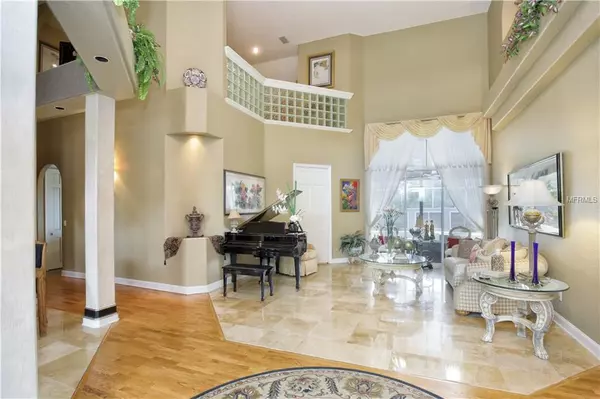$640,000
For more information regarding the value of a property, please contact us for a free consultation.
8538 REDLEAF LN Orlando, FL 32819
4 Beds
3 Baths
3,693 SqFt
Key Details
Sold Price $640,000
Property Type Single Family Home
Sub Type Single Family Residence
Listing Status Sold
Purchase Type For Sale
Square Footage 3,693 sqft
Price per Sqft $173
Subdivision Torey Pines Unit 02
MLS Listing ID O5760439
Sold Date 01/10/20
Bedrooms 4
Full Baths 3
Construction Status Appraisal,Financing,Inspections
HOA Fees $60/ann
HOA Y/N Yes
Year Built 1990
Annual Tax Amount $6,804
Lot Size 0.500 Acres
Acres 0.5
Property Description
Nestled in the beautiful mature community of Torey Pines is this wonderful 4-bedroom, 3-bathroom home that has been exquisitely updated to create a home that oozes luxury. The entrance hall open to marble floored formal sitting room & dining room with 2 story ceiling gives a feeling of great space with lots of natural light. To the right is the large master bedroom with tray ceiling with feature metallic paint. The palatial master bathroom has recently been remodeled with stunning Italian marble, large walk in shower, oversize whirlpool bath and his and hers vanities. Then to relax spend some time in your own private sauna. The custom kitchen is complete with Subzero refrigerator, gas cook top in feature island, double oven and granite counter tops. Open plan to family room with a simply stunning feature cut coral stone fireplace all with travertine tiles. The spiral staircase from the living room leads to the family game loft. All 3 of the bedrooms have been completely remodeled as have the 2 remaining bathrooms. Even the utility room in this home has been upgraded with custom cabinets & granite counter tops. The wall enclosed pool area is perfect for those relaxing evenings sat by the gorgeous Koi pond, grilling out on the built-in outdoor kitchen or just chill out with the family in the hot tub. The home has been professionally painted throughout and in fact has too many features to name all, so the only thing to do is come and see it, then be prepared to be impressed. 3D tour on request.
Location
State FL
County Orange
Community Torey Pines Unit 02
Zoning R-1AAAA
Rooms
Other Rooms Inside Utility
Interior
Interior Features Built-in Features, Cathedral Ceiling(s), Ceiling Fans(s), Central Vaccum, Crown Molding, High Ceilings, In Wall Pest System, Sauna, Stone Counters, Tray Ceiling(s), Vaulted Ceiling(s), Walk-In Closet(s), Window Treatments
Heating Central, Electric, Zoned
Cooling Central Air, Zoned
Flooring Carpet, Marble, Wood
Fireplaces Type Decorative, Electric, Family Room
Fireplace true
Appliance Built-In Oven, Cooktop, Dishwasher, Disposal, Double Oven, Gas Water Heater, Microwave, Refrigerator
Laundry Inside
Exterior
Exterior Feature Irrigation System, Outdoor Grill, Rain Gutters, Sauna, Sliding Doors
Parking Features Boat, Circular Driveway, Garage Door Opener, Garage Faces Rear, Garage Faces Side, Guest, On Street, Parking Pad
Garage Spaces 3.0
Community Features Deed Restrictions
Utilities Available Cable Available, Cable Connected, Electricity Connected, Fire Hydrant, Street Lights
Roof Type Tile
Porch Covered, Deck, Enclosed, Patio, Porch, Screened
Attached Garage true
Garage true
Private Pool Yes
Building
Lot Description Corner Lot
Entry Level One
Foundation Slab
Lot Size Range 1/2 Acre to 1 Acre
Sewer Septic Tank
Water Public
Structure Type Block
New Construction false
Construction Status Appraisal,Financing,Inspections
Schools
Elementary Schools Palm Lake Elem
Middle Schools Chain Of Lakes Middle
High Schools Olympia High
Others
Pets Allowed Yes
Senior Community No
Ownership Fee Simple
Membership Fee Required Required
Special Listing Condition None
Read Less
Want to know what your home might be worth? Contact us for a FREE valuation!

Our team is ready to help you sell your home for the highest possible price ASAP

© 2024 My Florida Regional MLS DBA Stellar MLS. All Rights Reserved.
Bought with REGAL R.E. PROFESSIONALS LLC





