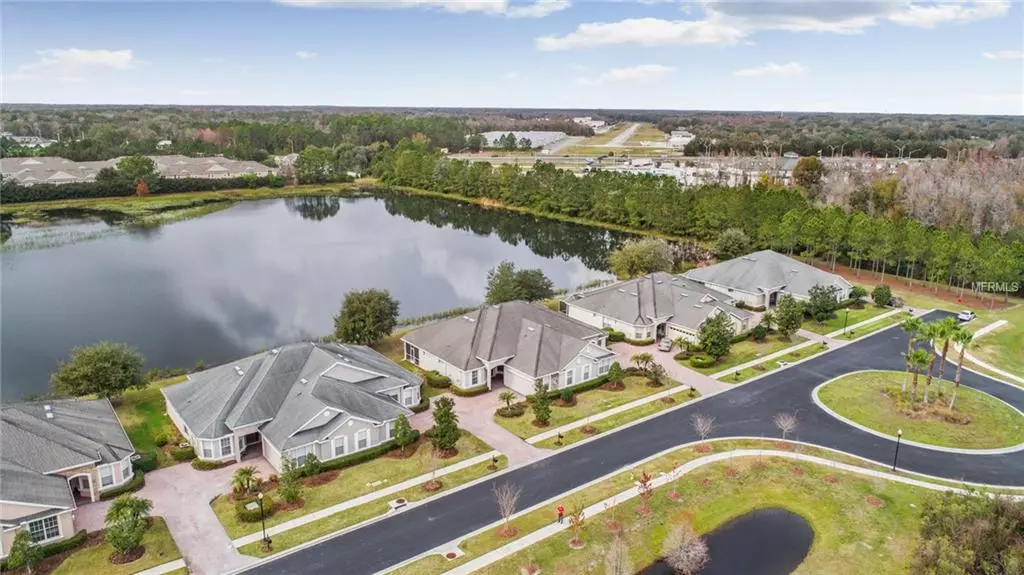$267,000
For more information regarding the value of a property, please contact us for a free consultation.
3909 FAWNMIST DR Wesley Chapel, FL 33544
3 Beds
2 Baths
1,751 SqFt
Key Details
Sold Price $267,000
Property Type Single Family Home
Sub Type Single Family Residence
Listing Status Sold
Purchase Type For Sale
Square Footage 1,751 sqft
Price per Sqft $152
Subdivision Seven Oaks
MLS Listing ID T3155274
Sold Date 05/01/19
Bedrooms 3
Full Baths 2
Construction Status Financing
HOA Fees $10/ann
HOA Y/N Yes
Year Built 2006
Annual Tax Amount $3,773
Lot Size 6,098 Sqft
Acres 0.14
Property Description
GREAT OPPORTUNITY! Gated-Maintenance free living! Beautiful villa home located In highly sought after community of Seven Oaks! The perfect place to call home! Enter the large open floor plan with 3 bedrooms, 2 bathrooms, 2 car garage & 1751 square feet of living area, high ceilings, dining room, living room & kitchen. Large open kitchen with upgraded features, beautiful 42” cabinetry with crown molding, center Island, granite countertops, stainless steel appliances, stunning backsplash & breakfast bar. Kitchen also includes a nook area & pantry. The open large living room is great for entertaining with sliding glass doors leading out to a large screened lanai to enjoy your tranquil backyard with a great view of the pond conservation area! Very large master suite with a huge walk-in closet. Spacious Master bath with garden tub, separate shower & dual sinks. Community amenities include, clubhouse & water park, two-story slide, kiddie splash park, junior Olympic lap pool, multi-tiered theater, cafe, fitness center, soccer field, basketball court, 5 lighted Har Tru tennis courts, walking/running/biking trails & playgrounds, breathtaking wildlife. Close to all I-75/275, Outlet Mall, restaurants & more. A MUST SEE & WONT LAST!
Location
State FL
County Pasco
Community Seven Oaks
Zoning MPUD
Rooms
Other Rooms Family Room, Formal Dining Room Separate
Interior
Interior Features Ceiling Fans(s), High Ceilings, Open Floorplan, Solid Wood Cabinets, Stone Counters, Tray Ceiling(s), Vaulted Ceiling(s), Walk-In Closet(s)
Heating Central
Cooling Central Air
Flooring Carpet, Tile
Fireplace false
Appliance Dishwasher, Disposal, Microwave, Range, Refrigerator
Laundry Inside
Exterior
Exterior Feature Rain Gutters, Sidewalk, Sliding Doors
Garage Spaces 2.0
Community Features Deed Restrictions, Fitness Center, Gated, Park, Playground, Pool, Sidewalks, Tennis Courts
Utilities Available Public
Amenities Available Basketball Court, Clubhouse, Park, Playground, Recreation Facilities, Tennis Court(s)
Waterfront Description Pond
View Y/N 1
View Water
Roof Type Shingle
Porch Covered, Patio, Screened
Attached Garage true
Garage true
Private Pool No
Building
Lot Description Oversized Lot
Foundation Slab
Lot Size Range Up to 10,889 Sq. Ft.
Sewer Public Sewer
Water Public
Structure Type Stucco
New Construction false
Construction Status Financing
Others
Pets Allowed Yes
HOA Fee Include Pool,Escrow Reserves Fund,Maintenance Structure,Maintenance Grounds,Recreational Facilities
Senior Community No
Ownership Fee Simple
Monthly Total Fees $206
Acceptable Financing Cash, Conventional, FHA, VA Loan
Membership Fee Required Required
Listing Terms Cash, Conventional, FHA, VA Loan
Special Listing Condition None
Read Less
Want to know what your home might be worth? Contact us for a FREE valuation!

Our team is ready to help you sell your home for the highest possible price ASAP

© 2024 My Florida Regional MLS DBA Stellar MLS. All Rights Reserved.
Bought with RE/MAX CHAMPIONS






