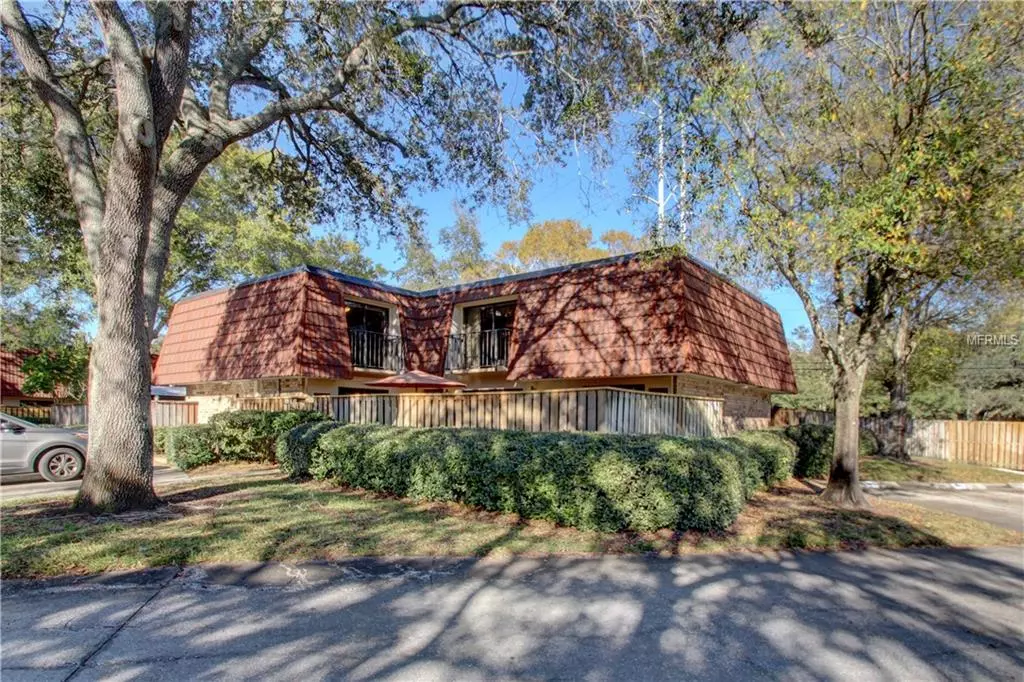$195,000
For more information regarding the value of a property, please contact us for a free consultation.
729 1ST CT Palm Harbor, FL 34684
3 Beds
3 Baths
1,572 SqFt
Key Details
Sold Price $195,000
Property Type Townhouse
Sub Type Townhouse
Listing Status Sold
Purchase Type For Sale
Square Footage 1,572 sqft
Price per Sqft $124
Subdivision Wedge Wood Of Palm Harbor
MLS Listing ID U8030823
Sold Date 03/28/19
Bedrooms 3
Full Baths 2
Half Baths 1
Construction Status Appraisal,Inspections
HOA Fees $275/mo
HOA Y/N Yes
Year Built 1986
Annual Tax Amount $870
Lot Size 1,742 Sqft
Acres 0.04
Property Description
Buyer financing fell through and now someone else will be the lucky new owner! This meticulously remodeled and updated townhome has it all. Comfort and style flow throughout as well as an abundance of natural sunlight that streams in from every room. Attention to style and detail can be found in every room. You will love the remodeled kitchen opened up and made more beautiful and functional with a new island with breakfast counter, quality wood cabinetry, upscale granite counters and back splash and a deep sink. All three bathrooms have been updated too, the AC is less than 5 years old and there is both a water softener and a water filtration system. Multiple sliding doors leading to the huge privacy-fenced patio on the first floor and balconies on the second floor lend natural light and a great indoor/outdoor living feel. The master bedroom with balcony, generous closets and a huge totally renovated en suite provides a relaxing and luxurious touch. Wedge Wood offers excellent community amenities appealing to both active adults and families including a heated pool and spa, tennis courts, a playground & basketball court and a fishing lake. Great location for commuting, schools, shopping, beaches and more! This could be your happy home for many years to come!
Location
State FL
County Pinellas
Community Wedge Wood Of Palm Harbor
Zoning RPD-7.5
Rooms
Other Rooms Inside Utility, Storage Rooms
Interior
Interior Features Ceiling Fans(s), Eat-in Kitchen, Open Floorplan, Solid Surface Counters, Solid Wood Cabinets, Stone Counters, Thermostat, Walk-In Closet(s), Window Treatments
Heating Central, Electric
Cooling Central Air
Flooring Carpet, Laminate, Tile
Furnishings Unfurnished
Fireplace false
Appliance Dishwasher, Disposal, Dryer, Electric Water Heater, Microwave, Range, Refrigerator, Washer, Water Filtration System, Water Softener
Laundry Inside, Laundry Closet
Exterior
Exterior Feature Balcony, Fence, Lighting, Sliding Doors, Storage, Tennis Court(s)
Parking Features Assigned, Guest
Pool Gunite, In Ground
Community Features Association Recreation - Owned, Buyer Approval Required, Fishing, Playground, Pool, Sidewalks, Tennis Courts, Water Access, Waterfront
Utilities Available Cable Available, Electricity Connected, Public, Sewer Connected, Street Lights
Amenities Available Basketball Court, Clubhouse, Maintenance, Playground, Pool, Recreation Facilities, Spa/Hot Tub, Tennis Court(s)
Water Access 1
Water Access Desc Lake
Roof Type Other
Porch Enclosed, Patio
Garage false
Private Pool No
Building
Lot Description Level, Street Dead-End, Paved, Unincorporated
Story 2
Entry Level Two
Foundation Slab
Lot Size Range Up to 10,889 Sq. Ft.
Sewer Public Sewer
Water Public
Architectural Style Patio
Structure Type Block,Stucco
New Construction true
Construction Status Appraisal,Inspections
Others
Pets Allowed Yes
HOA Fee Include Common Area Taxes,Pool,Escrow Reserves Fund,Maintenance Structure,Maintenance Grounds,Management,Pool,Recreational Facilities
Senior Community No
Pet Size Small (16-35 Lbs.)
Ownership Fee Simple
Monthly Total Fees $275
Acceptable Financing Cash, Conventional, FHA, VA Loan
Membership Fee Required Required
Listing Terms Cash, Conventional, FHA, VA Loan
Num of Pet 1
Special Listing Condition None
Read Less
Want to know what your home might be worth? Contact us for a FREE valuation!

Our team is ready to help you sell your home for the highest possible price ASAP

© 2024 My Florida Regional MLS DBA Stellar MLS. All Rights Reserved.
Bought with KELLER WILLIAMS REALTY





