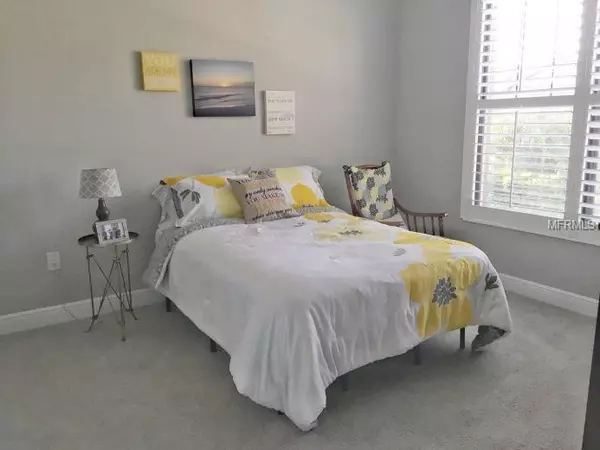$464,000
For more information regarding the value of a property, please contact us for a free consultation.
10636 CORKWOOD CT Venice, FL 34293
3 Beds
4 Baths
2,389 SqFt
Key Details
Sold Price $464,000
Property Type Single Family Home
Sub Type Single Family Residence
Listing Status Sold
Purchase Type For Sale
Square Footage 2,389 sqft
Price per Sqft $194
Subdivision Sarasota National
MLS Listing ID O5760198
Sold Date 05/31/19
Bedrooms 3
Full Baths 3
Half Baths 1
Construction Status No Contingency
HOA Fees $310/mo
HOA Y/N Yes
Year Built 2015
Annual Tax Amount $5,922
Lot Size 6,969 Sqft
Acres 0.16
Property Description
Waterfront WCI Key Largo floor plan on the Lake Village side of Sarasota National. Located on a short cul de sac street within the development. Home sits on a premium lake lot with rear northern exposure.
Open area in Great Room makes this house ideal for your daily living and entertaining with indoor-outdoor options onto the lanai. Each bedroom has it's own ensuite bathroom with an additional half bath located in main hallway. Upgraded kitchen has stainless steel appliances and quartz counter tops with a low bar island for great party hosting. 10' high ceilings with tray in great room, accented with crown molding in many areas. Surround sound speaker system in great room with two additional recessed speakers on lanai. Front custom screen door enclosure to draw breezes into house. Relaxing screened lanai living area with pool/spa combo to enjoy lake views and gorgeous sunsets. Sarasota National is an Audubon Certified Community with acreage dedicated to lakes, conservation land and natural preserve.
889569
Location
State FL
County Sarasota
Community Sarasota National
Zoning RE1
Rooms
Other Rooms Inside Utility
Interior
Interior Features Crown Molding, In Wall Pest System, Solid Surface Counters, Tray Ceiling(s), Walk-In Closet(s)
Heating Heat Pump
Cooling Central Air
Flooring Carpet, Ceramic Tile
Fireplace false
Appliance Range
Exterior
Exterior Feature Hurricane Shutters, Irrigation System, Rain Gutters, Sliding Doors
Parking Features Garage Door Opener, Other
Garage Spaces 2.0
Community Features Deed Restrictions
Utilities Available Electricity Connected
Roof Type Shingle,Tile
Porch Deck, Enclosed, Patio, Porch, Screened
Attached Garage true
Garage true
Private Pool Yes
Building
Entry Level One
Foundation Slab
Lot Size Range Up to 10,889 Sq. Ft.
Sewer Public Sewer
Water Public
Structure Type Block,Stucco
New Construction false
Construction Status No Contingency
Others
Pets Allowed Yes
Senior Community No
Ownership Fee Simple
Acceptable Financing Cash, Conventional, FHA, VA Loan
Membership Fee Required Required
Listing Terms Cash, Conventional, FHA, VA Loan
Special Listing Condition None
Read Less
Want to know what your home might be worth? Contact us for a FREE valuation!

Our team is ready to help you sell your home for the highest possible price ASAP

© 2024 My Florida Regional MLS DBA Stellar MLS. All Rights Reserved.
Bought with CENTURY 21 SCHMIDT REAL ESTATE






