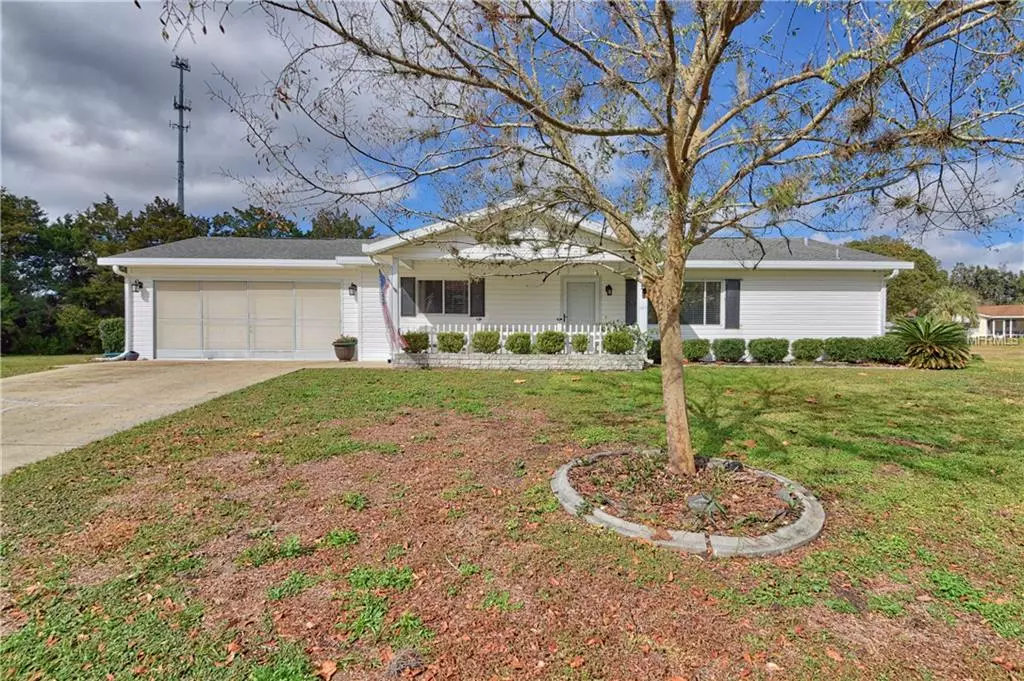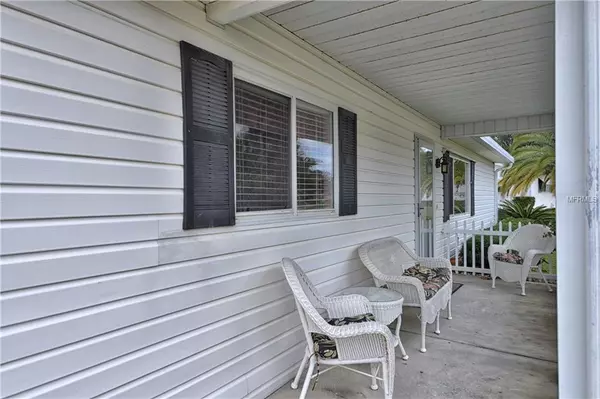$175,000
For more information regarding the value of a property, please contact us for a free consultation.
17569 SE 104TH CIR Summerfield, FL 34491
2 Beds
2 Baths
1,708 SqFt
Key Details
Sold Price $175,000
Property Type Single Family Home
Sub Type Single Family Residence
Listing Status Sold
Purchase Type For Sale
Square Footage 1,708 sqft
Price per Sqft $102
Subdivision Spruce Creek South
MLS Listing ID G5011214
Sold Date 05/07/19
Bedrooms 2
Full Baths 2
Construction Status Financing,Inspections
HOA Fees $142/mo
HOA Y/N Yes
Year Built 1990
Annual Tax Amount $908
Lot Dimensions 125x130
Property Description
Immaculate expanded Fir model (1708 sf) with no homes behind on one of the largest lots in Spruce Creek South. The covered front porch with picket fencing and raised flower beds lead you to a wonderfully kept and renovated home thats move in ready. The 16x16 staggered pattern tile flows through the living areas accented by chair-rail and wainscoting in the living room, dining room and combo family/breakfast room and leads to the sunroom. There are windows across the back with a magnificent view of the large back yard and picturesque tree line. The updated galley style kitchen has a pass thru window to the breakfast room. There are raised panel cabinets, upgraded appliances including side by side refrigerator and a separate dry bar. The owners en suite has laminate flooring, a walk in closet and a recently renovated bath with step in shower with tiled walls, make up area & marble top vanity. The large guest bedroom is adjacent to another renovated bath with marble composite shower, rain shower head, upgraded faucets & marble top vanity. There is a 2 car garage with sliding screen door, insulated garage door, washer/dryer, utility sink & numerous storage. The HVAC was replaced in 2007 & the water heater in 2018. The exterior has gutters & downspouts, and a poured BBQ pad accessible from the sunroom. There are few homes like this in Spruce Creek South. .
Location
State FL
County Marion
Community Spruce Creek South
Zoning RES
Rooms
Other Rooms Family Room, Florida Room
Interior
Interior Features Ceiling Fans(s), Dry Bar, Living Room/Dining Room Combo, Open Floorplan, Split Bedroom, Stone Counters, Thermostat, Walk-In Closet(s), Window Treatments
Heating Central, Electric
Cooling Central Air
Flooring Ceramic Tile, Laminate
Fireplace false
Appliance Dishwasher, Disposal, Dryer, Electric Water Heater, Microwave, Range, Refrigerator, Washer
Laundry In Garage
Exterior
Exterior Feature Lighting
Garage Spaces 2.0
Community Features Deed Restrictions, Fitness Center, Gated, Golf Carts OK, Golf, Park, Playground, Pool, Tennis Courts
Utilities Available Cable Available, Electricity Connected, Phone Available, Underground Utilities
Amenities Available Clubhouse, Fitness Center, Gated, Golf Course, Park, Playground, Pool, Recreation Facilities, Sauna, Shuffleboard Court, Spa/Hot Tub, Tennis Court(s)
View Trees/Woods
Roof Type Shingle
Porch Patio
Attached Garage true
Garage true
Private Pool No
Building
Lot Description Irregular Lot, Level, Oversized Lot, Paved
Entry Level One
Foundation Slab
Lot Size Range Up to 10,889 Sq. Ft.
Sewer Septic Tank
Water Public
Structure Type Siding,Wood Frame
New Construction false
Construction Status Financing,Inspections
Others
Pets Allowed Yes
HOA Fee Include Pool,Recreational Facilities
Senior Community Yes
Ownership Fee Simple
Acceptable Financing Cash, Conventional, FHA, VA Loan
Membership Fee Required Required
Listing Terms Cash, Conventional, FHA, VA Loan
Special Listing Condition None
Read Less
Want to know what your home might be worth? Contact us for a FREE valuation!

Our team is ready to help you sell your home for the highest possible price ASAP

© 2024 My Florida Regional MLS DBA Stellar MLS. All Rights Reserved.
Bought with FLORIDA FINE HOMES REALTY





