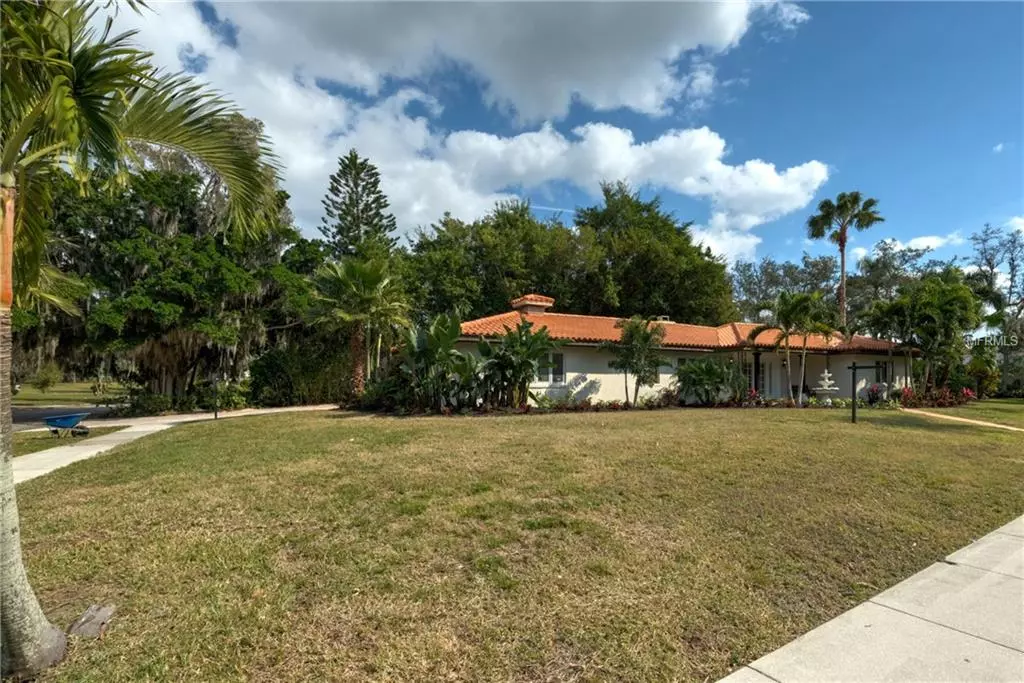$460,000
For more information regarding the value of a property, please contact us for a free consultation.
7621 WESTMORELAND DR Sarasota, FL 34243
3 Beds
4 Baths
2,668 SqFt
Key Details
Sold Price $460,000
Property Type Single Family Home
Sub Type Single Family Residence
Listing Status Sold
Purchase Type For Sale
Square Footage 2,668 sqft
Price per Sqft $172
Subdivision Whitfield Estates Unit 1
MLS Listing ID A4425082
Sold Date 11/29/19
Bedrooms 3
Full Baths 4
Construction Status Financing,Inspections
HOA Y/N No
Year Built 1951
Annual Tax Amount $3,394
Lot Size 0.330 Acres
Acres 0.33
Property Description
The open floor plan and interior upgrades of this remodeled, show stopping home provides modern design within the footprint of a classic ranch. Located in the exclusive neighborhood of Westmoreland Drive, the oak lined streets project the allure of the Old South. As you enter the home through the full glass French doors your vision expands to the spacious great room with a wood burning fireplace, formal dining area and spectacular kitchen with stainless steel appliances including a range with canopy hood and a large breakfast bar. The entire area is meant for entertaining with an easy traffic flow from room to room. Tile floors, crown molding and plantation shutters are found throughout. The master suite features large windows for natural light and a luxurious master bath. Two bedrooms have French doors that lead to the tropically landscaped pool area surrounded by a Mexican tile patio and privacy fence. The enclosed Florida Room has its own entrance from the driveway and can easily serve as an office. One of the best locations nearby all that the heart desires as well as the necessities. Dining, shopping, museums, theatre, medical, and the beaches of Sarasota are just minutes away.
Location
State FL
County Manatee
Community Whitfield Estates Unit 1
Zoning RSF3/WR/
Rooms
Other Rooms Breakfast Room Separate
Interior
Interior Features Ceiling Fans(s), Crown Molding
Heating Central, Electric
Cooling Central Air
Flooring Ceramic Tile, Travertine
Fireplaces Type Wood Burning
Fireplace true
Appliance Dishwasher, Disposal, Range, Range Hood, Refrigerator
Exterior
Exterior Feature Fence, French Doors, Sidewalk
Garage Spaces 2.0
Pool In Ground
Utilities Available Cable Available, Electricity Connected, Sewer Connected
Roof Type Tile
Attached Garage true
Garage true
Private Pool Yes
Building
Lot Description Corner Lot
Entry Level One
Foundation Slab
Lot Size Range 1/4 Acre to 21779 Sq. Ft.
Sewer Public Sewer
Water None
Architectural Style Florida
Structure Type Stucco
New Construction false
Construction Status Financing,Inspections
Schools
Elementary Schools Florine J. Abel Elementary
Middle Schools Sara Scott Harllee Middle
High Schools Bayshore High
Others
Pets Allowed Yes
Senior Community No
Ownership Fee Simple
Acceptable Financing Cash, Conventional
Listing Terms Cash, Conventional
Special Listing Condition None
Read Less
Want to know what your home might be worth? Contact us for a FREE valuation!

Our team is ready to help you sell your home for the highest possible price ASAP

© 2024 My Florida Regional MLS DBA Stellar MLS. All Rights Reserved.
Bought with SARABAY REAL ESTATE INC





