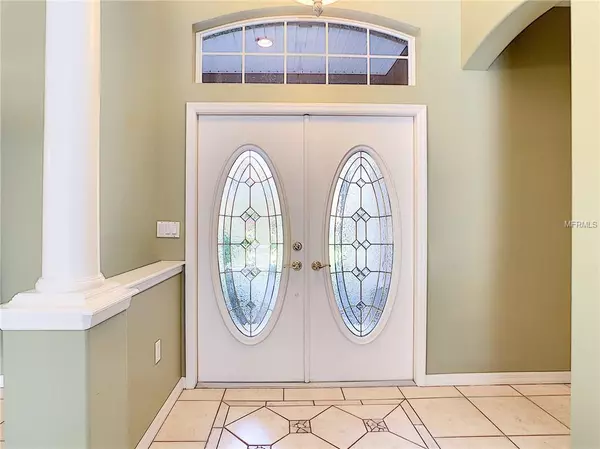$431,000
For more information regarding the value of a property, please contact us for a free consultation.
1576 KINGSDOWN DR Sarasota, FL 34240
5 Beds
3 Baths
2,574 SqFt
Key Details
Sold Price $431,000
Property Type Single Family Home
Sub Type Single Family Residence
Listing Status Sold
Purchase Type For Sale
Square Footage 2,574 sqft
Price per Sqft $167
Subdivision Oak Ford Golf Club
MLS Listing ID N6103792
Sold Date 02/27/19
Bedrooms 5
Full Baths 3
HOA Fees $75/qua
HOA Y/N Yes
Year Built 1999
Annual Tax Amount $3,894
Lot Size 0.750 Acres
Acres 0.75
Property Description
Look at the home we have here! Five bedrooms, three bathrooms, three-car garage, over 2500 square feet, and a pool!! All of this on 3/4 of an acre! It is country living in the Oak Ford Estates, and you are only minutes from UTC shopping and downtown Sarasota. Enter into the formal living and dining areas, through the large eat-in kitchen, and into the family room. This is a true 5-bedroom home with 3 wings, perfect for family living and all on one level. The side entry 3-car garage is over-sized with plenty of room for storage and parking. Come enjoy the pool area with an additional patio on one side and a barbecue grill on the other, and a large yard with plenty of shade and enough room to play. Call for your private showing today!!
Location
State FL
County Sarasota
Community Oak Ford Golf Club
Zoning OUE
Rooms
Other Rooms Family Room, Inside Utility
Interior
Interior Features Built-in Features, Ceiling Fans(s), Coffered Ceiling(s), Eat-in Kitchen, High Ceilings, Living Room/Dining Room Combo, Open Floorplan, Solid Surface Counters, Split Bedroom, Stone Counters, Thermostat, Tray Ceiling(s), Vaulted Ceiling(s), Walk-In Closet(s), Window Treatments
Heating Central, Electric
Cooling Central Air
Flooring Ceramic Tile, Wood
Furnishings Unfurnished
Fireplace false
Appliance Dishwasher, Disposal, Dryer, Microwave, Range, Refrigerator, Washer
Laundry Inside, Laundry Room
Exterior
Exterior Feature French Doors, Outdoor Grill, Sliding Doors, Storage
Parking Features Driveway, Garage Door Opener, Garage Faces Side, Golf Cart Parking, Oversized
Garage Spaces 3.0
Pool Gunite, In Ground, Lighting, Outside Bath Access, Screen Enclosure
Community Features Deed Restrictions, Golf
Utilities Available Cable Available, Cable Connected, Electricity Connected
View Trees/Woods, Water
Roof Type Shingle
Porch Patio, Screened
Attached Garage true
Garage true
Private Pool Yes
Building
Lot Description In County, Level, Paved
Story 1
Entry Level One
Foundation Slab
Lot Size Range 1/2 Acre to 1 Acre
Sewer Septic Tank
Water Well
Structure Type Block,Stucco
New Construction false
Schools
Elementary Schools Tatum Ridge Elementary
Middle Schools Mcintosh Middle
High Schools Booker High
Others
Pets Allowed Yes
HOA Fee Include Common Area Taxes,Private Road
Senior Community No
Pet Size Extra Large (101+ Lbs.)
Ownership Fee Simple
Acceptable Financing Cash, Conventional, VA Loan
Membership Fee Required Required
Listing Terms Cash, Conventional, VA Loan
Special Listing Condition None
Read Less
Want to know what your home might be worth? Contact us for a FREE valuation!

Our team is ready to help you sell your home for the highest possible price ASAP

© 2024 My Florida Regional MLS DBA Stellar MLS. All Rights Reserved.
Bought with ALLISON JAMES ESTATES & HOMES





