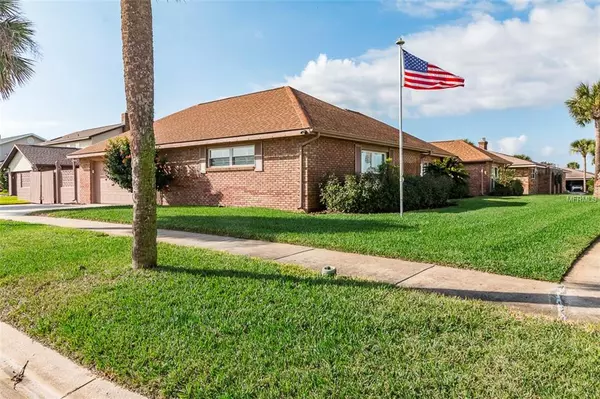$375,000
For more information regarding the value of a property, please contact us for a free consultation.
6 BUCKINGHAM DR Ormond Beach, FL 32176
3 Beds
3 Baths
2,460 SqFt
Key Details
Sold Price $375,000
Property Type Single Family Home
Sub Type Single Family Residence
Listing Status Sold
Purchase Type For Sale
Square Footage 2,460 sqft
Price per Sqft $152
Subdivision Regency Manor Estates
MLS Listing ID V4905354
Sold Date 04/15/19
Bedrooms 3
Full Baths 3
Construction Status Inspections
HOA Y/N No
Year Built 1974
Annual Tax Amount $4,697
Lot Size 10,018 Sqft
Acres 0.23
Property Description
Live the Florida Lifestyle... Live in Ormond by the Sea in this well maintained brick in-ground pool house that is just minutes from the ocean and the river. The etched glass double door entry opens into the large foyer, the sunken living room, the dining room and it flows into the family room (w/fireplace), and the over sized kitchen w/granite countertops, upgraded appliances, an abundance of cabinets, and the large dining area, all of which are overlooking the 45' Florida room and out to the jumbo heated pool!! Also included in this home are newer windows and doors, 2 master suites (one is huge), an over sized garage and a double gate entry to the back yard can accommodate a boat/ RV or camper!
Location
State FL
County Volusia
Community Regency Manor Estates
Zoning 01R4
Interior
Interior Features Ceiling Fans(s)
Heating Heat Pump
Cooling Central Air
Flooring Carpet, Laminate, Tile, Wood
Fireplace true
Appliance Dishwasher, Disposal, Dryer, Microwave, Range, Refrigerator, Washer
Exterior
Exterior Feature Irrigation System
Garage Spaces 2.0
Pool Heated, In Ground, Salt Water
Utilities Available Cable Connected, Electricity Connected
Waterfront false
Roof Type Shingle
Attached Garage true
Garage true
Private Pool Yes
Building
Lot Description Corner Lot
Foundation Slab
Lot Size Range Up to 10,889 Sq. Ft.
Sewer Septic Tank
Water Public
Structure Type Brick
New Construction false
Construction Status Inspections
Others
Senior Community No
Ownership Fee Simple
Special Listing Condition None
Read Less
Want to know what your home might be worth? Contact us for a FREE valuation!

Our team is ready to help you sell your home for the highest possible price ASAP

© 2024 My Florida Regional MLS DBA Stellar MLS. All Rights Reserved.
Bought with NON-MFRMLS OFFICE






