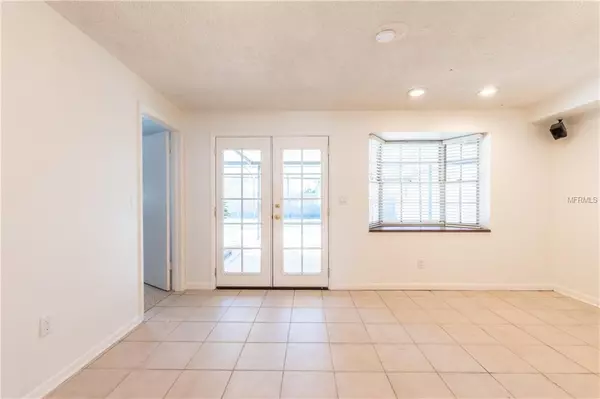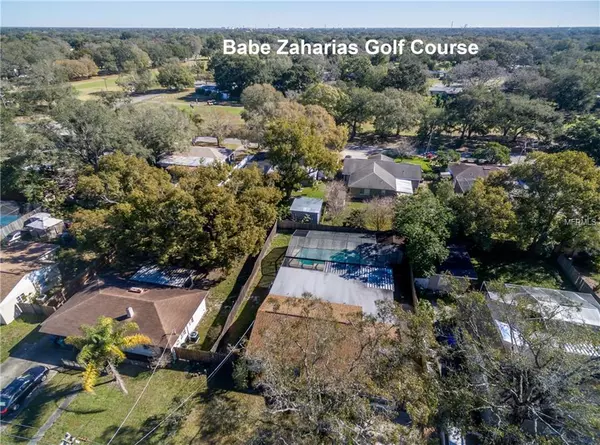$215,000
For more information regarding the value of a property, please contact us for a free consultation.
10319 N ARMENIA AVE Tampa, FL 33612
3 Beds
2 Baths
1,704 SqFt
Key Details
Sold Price $215,000
Property Type Single Family Home
Sub Type Single Family Residence
Listing Status Sold
Purchase Type For Sale
Square Footage 1,704 sqft
Price per Sqft $126
Subdivision Golfland Of Tampas North Side Country Club A
MLS Listing ID T3152631
Sold Date 03/28/19
Bedrooms 3
Full Baths 2
Construction Status No Contingency
HOA Y/N No
Year Built 1954
Annual Tax Amount $3,387
Lot Size 8,712 Sqft
Acres 0.2
Property Description
TIMELESS FOREST HILLS CHARMER, features 3 BR, 2 BA, and a huge SCREENED in lanai with POOL! This spacious split bedroom floor plan has been well maintained and it shows! Enter the tiled foyer, formal living and dining area with a great BAY WINDOW and FRENCH doors leading out to a big FENCED in yard, family room, SLIDERS to lanai and bonus game room/DEN. Great galley style kitchen has PASS-THROUGH into living area reminiscent of homes in this era making entertaining a breeze, and you will never miss a thing while prepping the meals! The LARGE master has WALK IN CLOSET, carpet floors and UPDATED bathroom with tiled vanity and shower. Additional 2 bedrooms have amble space and 1 offers a BUILT IN DESK area. Second bath has epic PEDESTAL sink, UPGRADED tile and shower over the tub. This home has good bones and READY TO MOVE INTO with NEWER roof, NEWER A/C, NEWER hot water heater, lots of natural light, roomy interior laundry room with utility SINK, plenty of off street parking and a SHED in back to store your pool toys! Great oak treed outdoor living space for backyard fun and barbecues. GOLF ANYONE? Minutes away from popular Babe ZAHARIAS Public Golf Course, historically nick named "The Babe"! This TREE-LINED COMMUNITY has such great CHARACTER and is well sought after. Close to the COMMUNITY CENTER hosting activities, tennis, racquet ball and more. NO HOA FEES! Near restaurants, schools and easy access to I-275 making it convenient to move around the great city of Tampa! Great priced home in great location!
Location
State FL
County Hillsborough
Community Golfland Of Tampas North Side Country Club A
Zoning RS-60
Rooms
Other Rooms Bonus Room, Family Room, Formal Dining Room Separate, Formal Living Room Separate, Inside Utility
Interior
Interior Features Ceiling Fans(s), Split Bedroom, Thermostat, Walk-In Closet(s)
Heating Central
Cooling Central Air
Flooring Carpet, Tile
Fireplace false
Appliance Dishwasher, Electric Water Heater, Ice Maker, Microwave, Refrigerator
Laundry Inside, Laundry Room
Exterior
Exterior Feature Fence, French Doors, Lighting, Rain Gutters, Sidewalk, Sliding Doors, Storage
Parking Features Driveway
Pool In Ground, Lighting, Screen Enclosure
Community Features Golf
Utilities Available BB/HS Internet Available, Cable Available, Cable Connected
View Pool, Trees/Woods
Roof Type Shingle
Porch Covered, Enclosed, Patio, Screened
Garage false
Private Pool Yes
Building
Lot Description City Limits, Near Golf Course, Sidewalk, Paved
Entry Level One
Foundation Slab
Lot Size Range Up to 10,889 Sq. Ft.
Sewer Public Sewer
Water Public
Structure Type Block
New Construction false
Construction Status No Contingency
Schools
Elementary Schools Lake Magdalene-Hb
Middle Schools Adams-Hb
High Schools Chamberlain-Hb
Others
Pets Allowed Yes
Senior Community No
Ownership Fee Simple
Acceptable Financing Cash, Conventional, FHA, VA Loan
Listing Terms Cash, Conventional, FHA, VA Loan
Special Listing Condition None
Read Less
Want to know what your home might be worth? Contact us for a FREE valuation!

Our team is ready to help you sell your home for the highest possible price ASAP

© 2025 My Florida Regional MLS DBA Stellar MLS. All Rights Reserved.
Bought with JPT REALTY LLC





