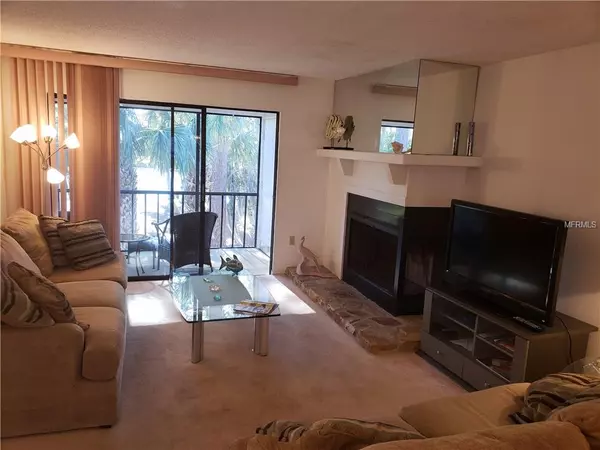$121,000
For more information regarding the value of a property, please contact us for a free consultation.
210 MARTHA LN #210 Oldsmar, FL 34677
2 Beds
2 Baths
1,151 SqFt
Key Details
Sold Price $121,000
Property Type Condo
Sub Type Condominium
Listing Status Sold
Purchase Type For Sale
Square Footage 1,151 sqft
Price per Sqft $105
Subdivision East Lake Woodlands Condo
MLS Listing ID U8031985
Sold Date 04/19/19
Bedrooms 2
Full Baths 2
Construction Status Inspections
HOA Fees $341/mo
HOA Y/N Yes
Year Built 1979
Annual Tax Amount $1,771
Lot Size 3.770 Acres
Acres 3.77
Property Description
$ 2000 price adjustment, and $2000 Buyers closing cost. Great water view, 2nd-floor condo with 2 bedrooms, 2 Full Bath, and a car Port, In East Lake Woodlands. One of the best-gated communities, with a lot to offer. Great location that's close to the best beaches of Clearwater, Honeymoon Island and Caladesi Island, Shopping malls, restaurants, and the Airport is only 15 minutes away. Open floor plans, split bedrooms and lots of Closets, Master bedroom with 3 walk-in closets, full-size washer and dryer, new refrigerator, and a wood burning fireplace. Live within Pinellas County, Priced accordingly for a fast sale. Great deal, Motivated Seller.
Location
State FL
County Pinellas
Community East Lake Woodlands Condo
Zoning RES
Rooms
Other Rooms Florida Room
Interior
Interior Features Ceiling Fans(s), Dry Bar, Eat-in Kitchen, Living Room/Dining Room Combo, Open Floorplan, Split Bedroom, Window Treatments
Heating Electric, Heat Pump
Cooling Central Air
Flooring Carpet, Ceramic Tile
Fireplaces Type Wood Burning
Furnishings Negotiable
Fireplace true
Appliance Dishwasher, Disposal, Dryer, Electric Water Heater, Exhaust Fan, Range, Range Hood, Trash Compactor, Washer
Laundry Inside, Laundry Closet
Exterior
Exterior Feature Irrigation System, Sidewalk, Sliding Doors, Tennis Court(s)
Parking Features Assigned, Covered, Guest
Pool Gunite, Heated, In Ground, Lighting
Community Features Association Recreation - Owned, Buyer Approval Required, Deed Restrictions, Gated, Golf Carts OK, Golf, Irrigation-Reclaimed Water, Playground, Pool, Sidewalks, Special Community Restrictions, Tennis Courts
Utilities Available BB/HS Internet Available, Cable Available, Cable Connected, Electricity Connected, Fire Hydrant, Phone Available, Public, Sewer Available, Sewer Connected, Sprinkler Recycled, Street Lights
Amenities Available Cable TV, Clubhouse, Gated, Golf Course, Playground, Pool, Security, Tennis Court(s)
Waterfront Description Pond
View Y/N 1
Water Access 1
Water Access Desc Pond
View Pool, Water
Roof Type Shingle
Porch Porch, Screened
Garage false
Private Pool No
Building
Lot Description City Limits, Near Golf Course, Near Public Transit, Sidewalk, Paved
Story 2
Entry Level One
Foundation Slab
Lot Size Range Non-Applicable
Sewer Public Sewer
Water Public
Structure Type Block,Stucco
New Construction false
Construction Status Inspections
Schools
Elementary Schools Forest Lakes Elementary-Pn
Middle Schools Carwise Middle-Pn
High Schools East Lake High-Pn
Others
Pets Allowed Breed Restrictions, Yes
HOA Fee Include 24-Hour Guard,Cable TV,Pool,Escrow Reserves Fund,Insurance,Maintenance Structure,Maintenance Grounds,Pool,Recreational Facilities,Security,Sewer,Trash,Water
Senior Community No
Pet Size Medium (36-60 Lbs.)
Ownership Condominium
Acceptable Financing Cash, Conventional, VA Loan
Membership Fee Required Required
Listing Terms Cash, Conventional, VA Loan
Num of Pet 2
Special Listing Condition None
Read Less
Want to know what your home might be worth? Contact us for a FREE valuation!

Our team is ready to help you sell your home for the highest possible price ASAP

© 2025 My Florida Regional MLS DBA Stellar MLS. All Rights Reserved.
Bought with FUTURE HOME REALTY INC





