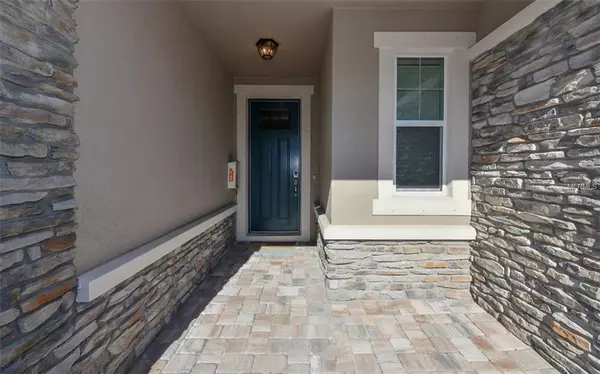$270,000
For more information regarding the value of a property, please contact us for a free consultation.
11913 MEADOWGATE PL Bradenton, FL 34211
3 Beds
3 Baths
1,949 SqFt
Key Details
Sold Price $270,000
Property Type Townhouse
Sub Type Townhouse
Listing Status Sold
Purchase Type For Sale
Square Footage 1,949 sqft
Price per Sqft $138
Subdivision Harmony At Lakewood Ranch Ph I
MLS Listing ID A4425424
Sold Date 08/09/19
Bedrooms 3
Full Baths 2
Half Baths 1
Construction Status Inspections
HOA Fees $165/mo
HOA Y/N Yes
Year Built 2016
Annual Tax Amount $5,402
Lot Size 3,049 Sqft
Acres 0.07
Property Description
Eye catching curb appeal and a unique floorplan no longer available is offered in this Lakewood Ranch townhome. A spacious entryway welcomes you and flows into the great room open to the kitchen and dining area. Wood floors and the wall of windows accentuate the spacious first floor. The kitchen boasts 42” Tahoe Espresso cabinets with Crema Pearl granite counters and a large island with seating. Custom shelving has been upgraded in the walk-in pantry and closets. The master bedroom and 2 additional bedrooms plus a loft area are on the second floor. The loft can be used for multiple purposes such as an office, den, playroom, or workout area. The laundry room adorned with upgraded cabinets is conveniently located on the second floor as well. Back downstairs sliding glass doors lead to the large extended covered and screened lanai. Florida outdoor living at its best! Entertain your guests or relax and enjoy the private backyard. Harmony is an exclusive village within the master-planned Lakewood Ranch Community. Resort style living with your yard work taken care of by the HOA. The amenity center includes pool, clubhouse, gym, picnic area, and tot lot. Neighborhood parks and walking/biking trails start right outside your door. Minutes from shopping, fine dining, entertainment, golf and A-rated schools. Call now to schedule your private showing!
Location
State FL
County Manatee
Community Harmony At Lakewood Ranch Ph I
Zoning PDMU
Interior
Interior Features Eat-in Kitchen, In Wall Pest System, Solid Wood Cabinets, Stone Counters, Tray Ceiling(s), Vaulted Ceiling(s), Walk-In Closet(s)
Heating Central, Electric
Cooling Central Air
Flooring Carpet, Tile, Wood
Fireplace false
Appliance Dishwasher, Disposal, Microwave, Range, Refrigerator
Exterior
Exterior Feature Hurricane Shutters
Garage Spaces 2.0
Community Features Fitness Center, Irrigation-Reclaimed Water, Park, Pool
Utilities Available Cable Available, Electricity Connected
Roof Type Shingle
Attached Garage true
Garage true
Private Pool No
Building
Foundation Slab
Lot Size Range Up to 10,889 Sq. Ft.
Sewer Public Sewer
Water Public
Structure Type Block,Stucco,Wood Frame
New Construction false
Construction Status Inspections
Schools
Elementary Schools Gullett Elementary
Middle Schools Nolan Middle
High Schools Lakewood Ranch High
Others
Pets Allowed Number Limit, Yes
HOA Fee Include Maintenance Structure,Maintenance Grounds
Senior Community No
Pet Size Large (61-100 Lbs.)
Ownership Fee Simple
Acceptable Financing Cash, Conventional, FHA, VA Loan
Membership Fee Required Required
Listing Terms Cash, Conventional, FHA, VA Loan
Num of Pet 2
Special Listing Condition None
Read Less
Want to know what your home might be worth? Contact us for a FREE valuation!

Our team is ready to help you sell your home for the highest possible price ASAP

© 2024 My Florida Regional MLS DBA Stellar MLS. All Rights Reserved.
Bought with HOMES FOR SALE REALTY INTL






