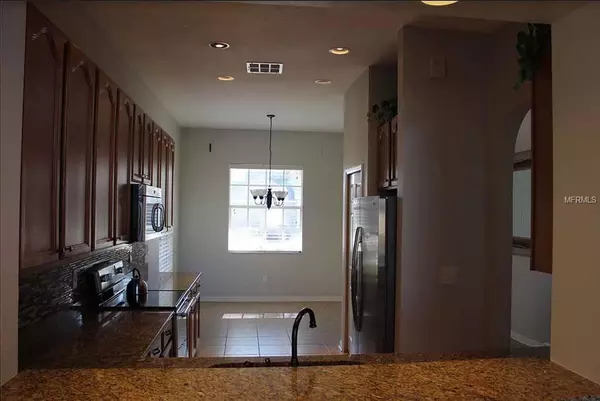$247,500
For more information regarding the value of a property, please contact us for a free consultation.
30807 PUMPKIN RIDGE DR Wesley Chapel, FL 33543
3 Beds
3 Baths
2,174 SqFt
Key Details
Sold Price $247,500
Property Type Single Family Home
Sub Type Single Family Residence
Listing Status Sold
Purchase Type For Sale
Square Footage 2,174 sqft
Price per Sqft $113
Subdivision Country Walk Increment B Ph 02
MLS Listing ID T3152488
Sold Date 03/11/19
Bedrooms 3
Full Baths 2
Half Baths 1
Construction Status Inspections
HOA Fees $46/qua
HOA Y/N Yes
Year Built 2006
Annual Tax Amount $4,528
Lot Size 7,840 Sqft
Acres 0.18
Property Description
COMPLETELY upgraded in 2014! This beautiful affordable loft home features 22 feet cathedral ceilings and a fantastic floor plan on an over sized lot. The eat-in kitchen gives an open view to the great room and boasts custom granite counter tops, designer tile backsplash and new stainless steel appliances. The backyard features new additions as well such as an outside pavilion and fire pit out back, and a bar hangout area inside perfect for guests. The two main bathrooms feature dual sinks and custom lighting. Conveniently located near wiregrass and Premium Outlet Malls gives you many dining and shopping options. Zoned for highly rated schools and easy access to expressways going to Orlando and Downtown Tampa. Country Walk includes a fitness center, two pools, tennis/basketball courts, a soccer field and a dog park. Don't miss this chance to own an amazing home in a great area!
Location
State FL
County Pasco
Community Country Walk Increment B Ph 02
Zoning MPUD
Rooms
Other Rooms Bonus Room
Interior
Interior Features Cathedral Ceiling(s), Ceiling Fans(s), High Ceilings, Solid Surface Counters, Stone Counters
Heating Central
Cooling Central Air
Flooring Carpet, Tile, Wood
Fireplace false
Appliance Dishwasher, Disposal, Dryer, Microwave, Range, Refrigerator, Washer
Exterior
Exterior Feature Sliding Doors
Garage Spaces 2.0
Community Features Pool
Utilities Available Public
Amenities Available Pool
Roof Type Shingle
Porch Rear Porch
Attached Garage true
Garage true
Private Pool No
Building
Lot Description Sidewalk, Paved
Entry Level Two
Foundation Slab
Lot Size Range Up to 10,889 Sq. Ft.
Sewer None
Water Public
Architectural Style Patio
Structure Type Block,Stucco
New Construction false
Construction Status Inspections
Others
Pets Allowed Yes
Senior Community No
Ownership Fee Simple
Acceptable Financing Cash, Conventional, FHA, USDA Loan, VA Loan
Membership Fee Required Required
Listing Terms Cash, Conventional, FHA, USDA Loan, VA Loan
Special Listing Condition None
Read Less
Want to know what your home might be worth? Contact us for a FREE valuation!

Our team is ready to help you sell your home for the highest possible price ASAP

© 2024 My Florida Regional MLS DBA Stellar MLS. All Rights Reserved.
Bought with FUTURE HOME REALTY INC






