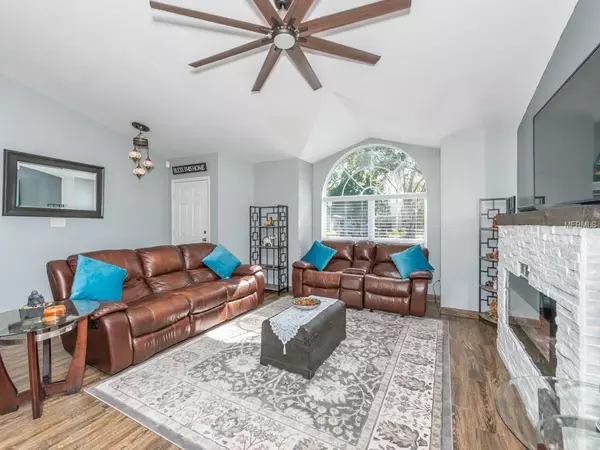$259,500
For more information regarding the value of a property, please contact us for a free consultation.
7835 HYACINTH DR Orlando, FL 32835
3 Beds
2 Baths
1,268 SqFt
Key Details
Sold Price $259,500
Property Type Single Family Home
Sub Type Single Family Residence
Listing Status Sold
Purchase Type For Sale
Square Footage 1,268 sqft
Price per Sqft $204
Subdivision Raintree Place Ph 01
MLS Listing ID O5759737
Sold Date 04/05/19
Bedrooms 3
Full Baths 2
Construction Status Appraisal,Financing,Inspections
HOA Fees $7/ann
HOA Y/N Yes
Year Built 1985
Annual Tax Amount $1,388
Lot Size 10,890 Sqft
Acres 0.25
Property Description
Seller will help with buyer's closing costs. WOW! You have to see this renovated home in person! This is a dream come true for a first time home buyer, or someone looking to downsize. Features that the owners have so lovingly added in 2018 include: Brand new ceramic tile in all living areas, new bathroom vanity, tub, and extended tile on shower walls in secondary bathroom. Love having open space to entertain? This huge family room/ kitchen area is sure to provide. The owners knocked down a wall and added a huge kitchen island. There is a gorgeous farmhouse sink, and all of the brand new Samsung kitchen appliances are included, along with the gas stove! The washer and dryer come with the home as well, so there is no need to have to go shopping for appliances! The plumbing was redone in the kitchen and the 2nd bathroom. Enjoy your screened in patio with tile floors that overlooks a giant yard that has plenty of space to build a pool. The AC fan motor, and outside coils were cleaned and sanitized, and all air ducts were checked and in great condition, and a new thermostat was added as well. Your new home also comes with brand new blinds in the whole house. Call today as this house is guaranteed to go FAST!
Location
State FL
County Orange
Community Raintree Place Ph 01
Zoning R-1A
Rooms
Other Rooms Great Room
Interior
Interior Features Ceiling Fans(s), Kitchen/Family Room Combo, Open Floorplan, Split Bedroom, Thermostat
Heating Electric
Cooling Central Air
Flooring Ceramic Tile, Laminate
Furnishings Unfurnished
Fireplace true
Appliance Convection Oven, Cooktop, Dishwasher, Disposal, Dryer, Electric Water Heater, Microwave, Range, Range Hood, Refrigerator, Washer
Laundry In Garage
Exterior
Exterior Feature Fence, French Doors, Sidewalk
Garage Spaces 2.0
Community Features Deed Restrictions, Sidewalks
Utilities Available BB/HS Internet Available, Electricity Connected
Roof Type Shingle
Porch Covered, Enclosed, Porch, Screened
Attached Garage true
Garage true
Private Pool No
Building
Lot Description Oversized Lot, Paved
Foundation Slab
Lot Size Range Up to 10,889 Sq. Ft.
Sewer Septic Tank
Water Public
Architectural Style Florida, Traditional
Structure Type Stucco
New Construction false
Construction Status Appraisal,Financing,Inspections
Schools
Elementary Schools Metro West Elem
Middle Schools Gotha Middle
High Schools Olympia High
Others
Pets Allowed Yes
Senior Community No
Ownership Fee Simple
Acceptable Financing Cash, Conventional, FHA, VA Loan
Membership Fee Required Optional
Listing Terms Cash, Conventional, FHA, VA Loan
Special Listing Condition None
Read Less
Want to know what your home might be worth? Contact us for a FREE valuation!

Our team is ready to help you sell your home for the highest possible price ASAP

© 2024 My Florida Regional MLS DBA Stellar MLS. All Rights Reserved.
Bought with KELLER WILLIAMS AT THE PARKS





