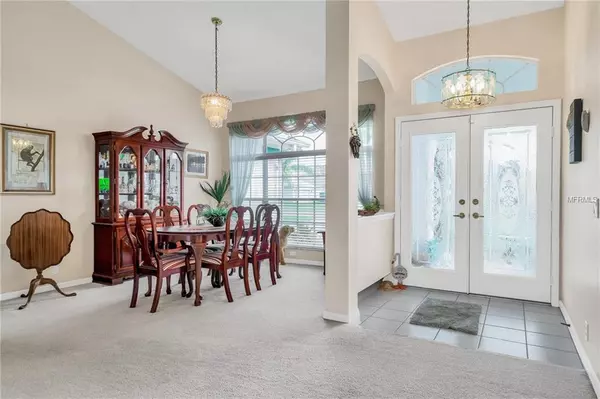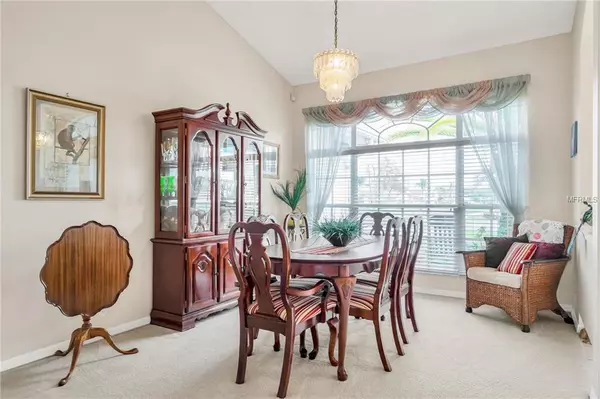$225,000
For more information regarding the value of a property, please contact us for a free consultation.
15297 BURBANK DR Brooksville, FL 34604
3 Beds
2 Baths
2,232 SqFt
Key Details
Sold Price $225,000
Property Type Single Family Home
Sub Type Single Family Residence
Listing Status Sold
Purchase Type For Sale
Square Footage 2,232 sqft
Price per Sqft $100
Subdivision Quail Meadows Ph 1
MLS Listing ID W7808873
Sold Date 03/27/19
Bedrooms 3
Full Baths 2
Construction Status Appraisal,Financing,Inspections
HOA Fees $38/qua
HOA Y/N Yes
Year Built 1993
Annual Tax Amount $1,948
Lot Size 0.270 Acres
Acres 0.27
Property Description
This enchanting Rutenberg built home, situated on 1/3 of an acre in a serene, well-manicured community, is a rare find. You’ll delight in its brightness as sunlight abounds throughout its lovingly cared for interior, adding much cheerful charm. Savor meals in the eat-in kitchen as you enjoy views of the perfect-for-entertaining patio area - itself a wonderfully private, quiet retreat thanks to a newly installed fence. Luxuriate in the cool blue waters of the pool as you gaze upon the captivating butterfly garden. Enter through the garage and find your eyes drawn upwards by the high ceilings in the spacious, welcoming living area. Get cozy and relax in the bonus living space, soak in the inviting master bathtub, or admire the vibrant green lushness of the outdoors as you step through French doors into an eye-pleasing room that’s ideal as a home office. This spectacular residence features upgrades galore including a generator, Puronics water filter system (2015), new roof (2010), AC (2014), pool pump & filter (2019), pool area screening (2017), and master bedroom toilet (2016). This three bedroom, two-bathroom dwelling is close to many amenities and just a short distance from the Veteran’s Expressway, making its convenience hard-to-beat. This is a house you’ll always love coming home to!
Location
State FL
County Hernando
Community Quail Meadows Ph 1
Zoning PDP
Rooms
Other Rooms Den/Library/Office, Family Room
Interior
Interior Features Cathedral Ceiling(s), Ceiling Fans(s), Eat-in Kitchen, High Ceilings, Kitchen/Family Room Combo, Open Floorplan, Solid Surface Counters, Split Bedroom, Thermostat, Vaulted Ceiling(s), Walk-In Closet(s)
Heating Electric
Cooling Central Air
Flooring Carpet, Ceramic Tile
Fireplace false
Appliance Cooktop, Dishwasher, Disposal, Dryer, Exhaust Fan, Freezer, Ice Maker, Microwave, Range, Refrigerator, Washer
Laundry Inside, Laundry Room
Exterior
Exterior Feature Fence, French Doors, Irrigation System
Garage Spaces 2.0
Pool Gunite, In Ground, Lighting, Screen Enclosure, Solar Heat
Community Features Deed Restrictions, Fitness Center, Park, Playground, Pool, Sidewalks
Utilities Available Cable Available, Electricity Available, Fire Hydrant, Phone Available
Amenities Available Basketball Court, Clubhouse, Fitness Center, Park, Playground, Pool
Waterfront false
View Pool
Roof Type Shingle
Attached Garage true
Garage true
Private Pool Yes
Building
Entry Level One
Foundation Slab
Lot Size Range 1/4 Acre to 21779 Sq. Ft.
Sewer Public Sewer
Water Public, Well
Structure Type Block
New Construction false
Construction Status Appraisal,Financing,Inspections
Others
Pets Allowed Yes
Senior Community No
Ownership Fee Simple
Acceptable Financing Cash, Conventional, FHA, VA Loan
Membership Fee Required Required
Listing Terms Cash, Conventional, FHA, VA Loan
Special Listing Condition None
Read Less
Want to know what your home might be worth? Contact us for a FREE valuation!

Our team is ready to help you sell your home for the highest possible price ASAP

© 2024 My Florida Regional MLS DBA Stellar MLS. All Rights Reserved.
Bought with KELLER WILLIAMS ELITE PARTNERS






