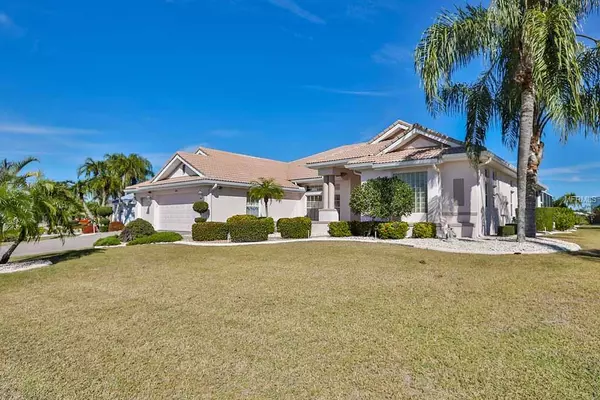$350,000
For more information regarding the value of a property, please contact us for a free consultation.
2130 PLATINUM DR Sun City Center, FL 33573
3 Beds
3 Baths
2,546 SqFt
Key Details
Sold Price $350,000
Property Type Single Family Home
Sub Type Single Family Residence
Listing Status Sold
Purchase Type For Sale
Square Footage 2,546 sqft
Price per Sqft $137
Subdivision Sun City Center Unit 258
MLS Listing ID T3152253
Sold Date 05/28/19
Bedrooms 3
Full Baths 3
Construction Status Inspections
HOA Fees $109/mo
HOA Y/N Yes
Year Built 1995
Annual Tax Amount $3,999
Lot Size 0.370 Acres
Acres 0.37
Property Description
Paradise awaits! Beautiful 3 bed/3 bath POOL home with gorgeous WATER and GOLF course views! Curb appeal is everywhere- oversized lot, lush landscaping, custom paver driveway. Double custom beveled glass doors greet you as you enter this spacious open floor plan with soaring ceilings! Spacious open floor plan offers excellent natural light throughout. The formal living room leads to beautiful French doors traversing onto a spacious covered lanai! Poolside entertaining and summertime fun awaits you with a beautiful solar heated pool, hot tub and pool bath access nearby! Pool Resurfaced 2019 Roof Sealed 2019. Enjoy soothing music via the outdoor intercom system while enjoying pool & waterview sunsets! The kitchen offers excellence in meal preparation! New spacious granite counter tops, cook top center island, custom cabinets roll out drawers, custom built in oven, microwave, dishwasher and refrigerator. The master bedroom suite offers 2 walk-in closets, office nook overlooking the water and pool! The master bathroom separate shower, tub, dual sinks with seated vanity area! This beautiful home also offers security cameras, water conditioner, built in smoke & carbon monoxide detectors, 3-car garage w custom-built storage cabinets& project work area! This home has it all - the only thing missing is you!
Location
State FL
County Hillsborough
Community Sun City Center Unit 258
Zoning PD-MU
Rooms
Other Rooms Formal Dining Room Separate, Formal Living Room Separate, Inside Utility
Interior
Interior Features Built-in Features, Ceiling Fans(s), Open Floorplan, Vaulted Ceiling(s)
Heating Central, Electric
Cooling Central Air
Flooring Carpet, Tile
Furnishings Unfurnished
Fireplace false
Appliance Dishwasher, Dryer, Electric Water Heater, Microwave, Refrigerator, Washer
Laundry Inside, Laundry Room
Exterior
Exterior Feature French Doors, Irrigation System, Sidewalk
Parking Features Driveway, Workshop in Garage
Garage Spaces 3.0
Pool In Ground, Screen Enclosure
Community Features Association Recreation - Owned, Deed Restrictions, Fishing, Golf Carts OK, Golf, Playground, Pool, Sidewalks, Tennis Courts, Waterfront
Utilities Available BB/HS Internet Available, Cable Available, Electricity Connected, Public, Sewer Connected, Street Lights
Amenities Available Clubhouse, Fitness Center, Park, Pool, Recreation Facilities, Security, Shuffleboard Court, Tennis Court(s)
Waterfront Description Pond
View Y/N 1
Water Access 1
Water Access Desc Pond
View Golf Course, Water
Roof Type Tile
Porch Covered, Screened
Attached Garage true
Garage true
Private Pool Yes
Building
Lot Description In County, On Golf Course
Entry Level One
Foundation Slab
Lot Size Range 1/4 Acre to 21779 Sq. Ft.
Sewer Public Sewer
Water Public
Architectural Style Custom, Spanish/Mediterranean
Structure Type Block
New Construction false
Construction Status Inspections
Schools
Elementary Schools Cypress Creek-Hb
Middle Schools Shields-Hb
High Schools Lennard-Hb
Others
Pets Allowed Number Limit, Size Limit, Yes
HOA Fee Include Pool,Maintenance Grounds,Recreational Facilities
Senior Community Yes
Pet Size Large (61-100 Lbs.)
Ownership Fee Simple
Acceptable Financing Cash, Conventional, FHA, VA Loan
Membership Fee Required Required
Listing Terms Cash, Conventional, FHA, VA Loan
Num of Pet 2
Special Listing Condition None
Read Less
Want to know what your home might be worth? Contact us for a FREE valuation!

Our team is ready to help you sell your home for the highest possible price ASAP

© 2024 My Florida Regional MLS DBA Stellar MLS. All Rights Reserved.
Bought with CENTURY 21 BEGGINS ENTERPRISES






