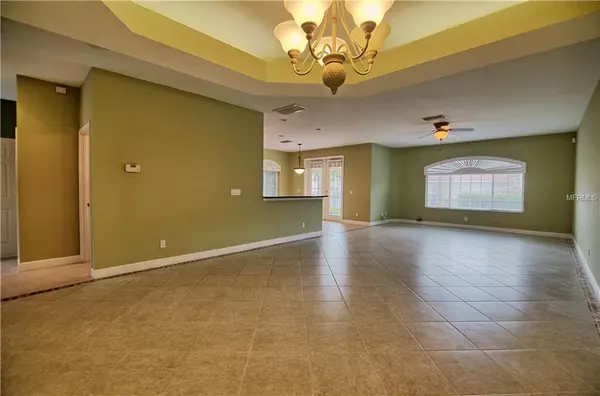$410,000
For more information regarding the value of a property, please contact us for a free consultation.
6325 VISTA VERDE DR E Gulfport, FL 33707
3 Beds
3 Baths
2,626 SqFt
Key Details
Sold Price $410,000
Property Type Townhouse
Sub Type Townhouse
Listing Status Sold
Purchase Type For Sale
Square Footage 2,626 sqft
Price per Sqft $156
Subdivision Villas Del Verde
MLS Listing ID U8031552
Sold Date 02/21/19
Bedrooms 3
Full Baths 2
Half Baths 1
Construction Status Inspections
HOA Fees $474/mo
HOA Y/N Yes
Year Built 2003
Annual Tax Amount $3,800
Property Description
Please be sure to watch Beautiful Video Walk thru tour attached!!! :)
Welcome home to your very own piece of paradise, centrally located in the Gated Community of Villas Del Verde. Corner unit with 3-bedroom 2.5 bath, 2 car garage Town House. Beyond the formal entry foyer is the large open floor plan, with a formal dining area & spacious living room featuring high ceilings, recessed lighting, and plantation blinds. The Chefs kitchen offers gorgeous granite counters, an enormous breakfast bar, stainless steel appliances and under cabinet lighting. Off the kitchen is a dinette area with French doors that open to a secluded patio which overlooks the pond, as well as the pool area, just steps away from home! On the second floor you will find two spacious guest bedrooms near the full bathroom, and across the hall is the utility room with washer, dryer, and utility sink as well. The ample master suite offers a spacious master bath with double sinks, jacuzzi tub, and separate shower, there are also 2 large walk in closets... this beautiful space includes a Juliette balcony, overlooking the breathtaking waterviews and lush landscaping. Boasting 2626sq ft of love, in close proximity to downtown Gulfport and St. Pete, as well as beaches, this prime property will not last long. Do not delay, set up a showing today!!
Location
State FL
County Pinellas
Community Villas Del Verde
Direction E
Interior
Interior Features Ceiling Fans(s), Eat-in Kitchen, High Ceilings, Living Room/Dining Room Combo, Walk-In Closet(s), Window Treatments
Heating Central
Cooling Central Air
Flooring Carpet, Ceramic Tile, Granite
Fireplace false
Appliance Built-In Oven, Cooktop, Dishwasher, Disposal, Dryer, Electric Water Heater, Freezer, Ice Maker, Microwave, Range, Refrigerator, Washer
Exterior
Exterior Feature Balcony, French Doors
Parking Features Driveway, Garage Door Opener
Garage Spaces 2.0
Community Features Fitness Center, Gated, Pool, Waterfront
Utilities Available Cable Available, Phone Available
Amenities Available Clubhouse, Fitness Center, Gated, Pool
Waterfront Description Pond
View Y/N 1
View Pool, Water
Roof Type Tile
Attached Garage true
Garage true
Private Pool No
Building
Story 2
Entry Level Two
Foundation Slab
Lot Size Range Non-Applicable
Sewer Public Sewer
Water Public
Structure Type Block
New Construction false
Construction Status Inspections
Others
Pets Allowed Breed Restrictions, Size Limit
HOA Fee Include Pool,Escrow Reserves Fund,Insurance,Maintenance Structure,Maintenance Grounds,Pool,Recreational Facilities
Senior Community No
Pet Size Large (61-100 Lbs.)
Ownership Fee Simple
Acceptable Financing Cash, Conventional, FHA, VA Loan
Membership Fee Required Required
Listing Terms Cash, Conventional, FHA, VA Loan
Num of Pet 2
Special Listing Condition None
Read Less
Want to know what your home might be worth? Contact us for a FREE valuation!

Our team is ready to help you sell your home for the highest possible price ASAP

© 2024 My Florida Regional MLS DBA Stellar MLS. All Rights Reserved.
Bought with RE/MAX PREFERRED






