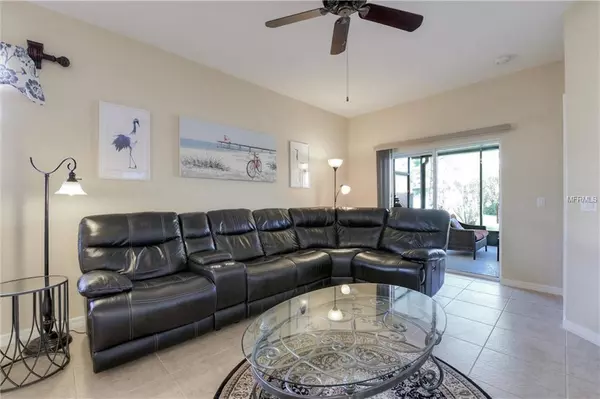$221,000
For more information regarding the value of a property, please contact us for a free consultation.
11807 TEMPEST HARBOR LOOP Venice, FL 34292
3 Beds
2 Baths
1,271 SqFt
Key Details
Sold Price $221,000
Property Type Single Family Home
Sub Type Single Family Residence
Listing Status Sold
Purchase Type For Sale
Square Footage 1,271 sqft
Price per Sqft $173
Subdivision Stoneybrook At Venice
MLS Listing ID T3152417
Sold Date 06/03/19
Bedrooms 3
Full Baths 2
Construction Status No Contingency
HOA Fees $150/mo
HOA Y/N Yes
Year Built 2010
Annual Tax Amount $1,956
Lot Size 5,227 Sqft
Acres 0.12
Property Description
You may never want to leave the community of Stonybrook with all of its amenities including
Rec facilities, resort style pool with hot tub, wading pool, four tennis courts, fitness center, sports field, basketball court, in-line skating, movie theater and more....The list goes on with plenty of things to do for ages. This is resort style living at its best. Well maintained three bedroom two bath and two car attached garage in this popular gated community. As you enter
The open floor plan give you a spacious feel and so much room to entertain your guests.
Updates include granite countertops and backsplash in the kitchen. Laminate flooring in
All the bedrooms, built ins. In the master bedroom closet, and three year old washer and dryer.
The third bedroom may be used as an office or den. As you bring the outside in from the extended lanai it gives you even more room for parties with family and guests or to just kick back and relax. There are so many amenities in this community you may never want to leave.
The on site activities director ensures there is some fun activity arranged on site for all age groups. You are within minutes to I 75, shopping, dining, and the beautiful gulf beaches.
This home could be you year round home or winter getaway. We hope you will love our home.
Location
State FL
County Sarasota
Community Stoneybrook At Venice
Zoning RSF1
Interior
Interior Features Ceiling Fans(s), High Ceilings, Living Room/Dining Room Combo, Open Floorplan, Solid Surface Counters, Solid Wood Cabinets, Split Bedroom, Walk-In Closet(s)
Heating Electric
Cooling Central Air
Flooring Ceramic Tile, Laminate
Fireplace false
Appliance Built-In Oven, Dishwasher, Disposal, Dryer, Microwave, Range, Refrigerator, Washer
Exterior
Exterior Feature Sliding Doors
Parking Features Garage Door Opener
Utilities Available Cable Available, Public
Roof Type Shingle
Attached Garage true
Garage true
Private Pool No
Building
Foundation Slab
Lot Size Range Up to 10,889 Sq. Ft.
Sewer Public Sewer
Water Public
Architectural Style Spanish/Mediterranean
Structure Type Block,Stucco
New Construction false
Construction Status No Contingency
Others
Pets Allowed Yes
Senior Community No
Ownership Fee Simple
Acceptable Financing Cash, Conventional, FHA, VA Loan
Membership Fee Required Required
Listing Terms Cash, Conventional, FHA, VA Loan
Special Listing Condition None
Read Less
Want to know what your home might be worth? Contact us for a FREE valuation!

Our team is ready to help you sell your home for the highest possible price ASAP

© 2024 My Florida Regional MLS DBA Stellar MLS. All Rights Reserved.
Bought with COLDWELL BANKER RESIDENTIAL REAL ESTATE






