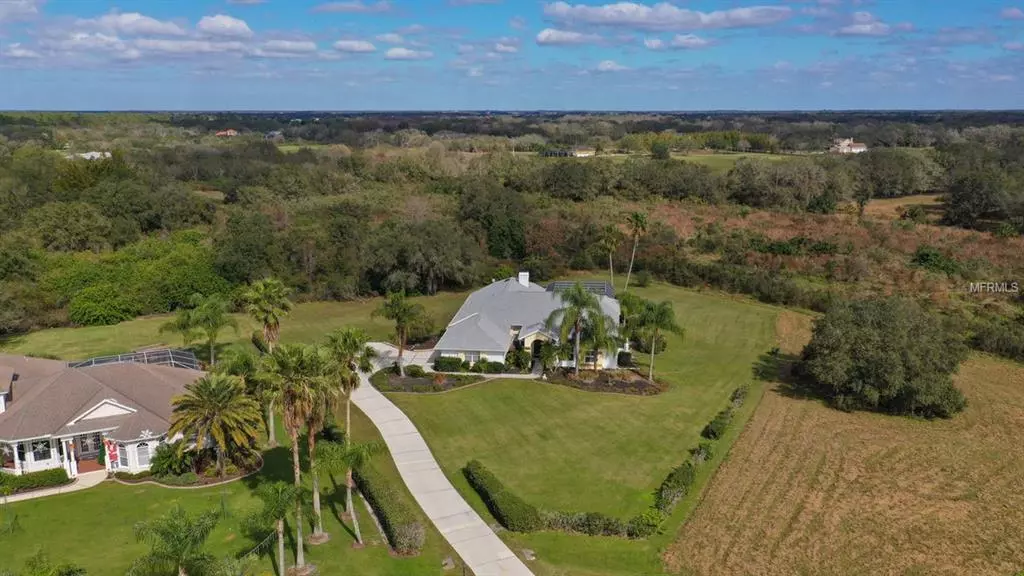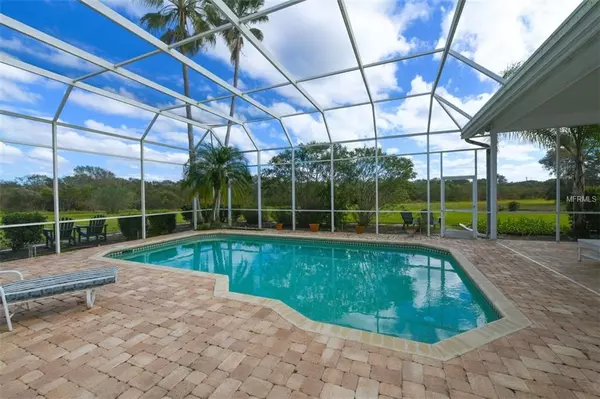$400,000
For more information regarding the value of a property, please contact us for a free consultation.
2149 PALM VIEW RD Sarasota, FL 34240
4 Beds
4 Baths
3,148 SqFt
Key Details
Sold Price $400,000
Property Type Single Family Home
Sub Type Single Family Residence
Listing Status Sold
Purchase Type For Sale
Square Footage 3,148 sqft
Price per Sqft $127
Subdivision Oak Ford Golf Club
MLS Listing ID A4423953
Sold Date 03/11/19
Bedrooms 4
Full Baths 3
Half Baths 1
Construction Status Financing,Inspections
HOA Fees $75/qua
HOA Y/N Yes
Year Built 1991
Annual Tax Amount $4,461
Lot Size 1.020 Acres
Acres 1.02
Property Description
THIS IS THE ONE * BEST VALUE & BEST PRICE IN OAK FORD * QUALITY BUILT RUTENBERG HOME * VOLUME HIGH CEILINGS * NEW ROOF * NEW WHOLE HOUSE RE-PLUMB * PRIVATE CUL DE SAC setting on 1 ACRE ESTATE LOT * 4 Bedrooms PLUS Den/Office * 3.5 Baths * (4th Bedroom & 3rd Bath is a Guest Suite) * Split plan design * Guest Suite * Formal Living Room & Dining Room * Chef's Kitchen with island bar area is open to Family Room * Fireplace * All this wraps a HUGE POOL with Covered Lanai & Outdoor Kitchen area * OVERSIZED Side-load 2 car Garage is 26x23 * Enjoy your slice in paradise * Country family friendly community, yet you are 20 minutes to Downtown & UTC Mall & all the Sarasota amenities * One look & you'll fall in love *
Location
State FL
County Sarasota
Community Oak Ford Golf Club
Zoning OUE
Rooms
Other Rooms Den/Library/Office, Family Room, Formal Dining Room Separate, Formal Living Room Separate, Inside Utility
Interior
Interior Features Ceiling Fans(s), Eat-in Kitchen, High Ceilings, Kitchen/Family Room Combo, Solid Wood Cabinets, Split Bedroom, Walk-In Closet(s), Window Treatments
Heating Central
Cooling Central Air
Flooring Carpet, Ceramic Tile
Fireplaces Type Family Room, Wood Burning
Fireplace true
Appliance Dishwasher, Dryer, Electric Water Heater, Microwave, Range, Refrigerator, Washer
Laundry Inside
Exterior
Exterior Feature Outdoor Kitchen
Parking Features Driveway, Garage Door Opener, Oversized, Parking Pad
Garage Spaces 2.0
Pool Gunite, Screen Enclosure
Community Features Deed Restrictions
Utilities Available Cable Connected, Electricity Connected
Roof Type Shingle
Porch Covered, Enclosed, Screened
Attached Garage true
Garage true
Private Pool Yes
Building
Lot Description Oversized Lot
Foundation Slab
Lot Size Range One + to Two Acres
Builder Name Rutenberg Homes
Sewer Public Sewer
Water Well
Architectural Style Custom
Structure Type Block,Stucco
New Construction false
Construction Status Financing,Inspections
Schools
Elementary Schools Tatum Ridge Elementary
Middle Schools Mcintosh Middle
High Schools Booker High
Others
Pets Allowed Yes
HOA Fee Include Private Road
Senior Community No
Ownership Fee Simple
Acceptable Financing Cash, Conventional
Membership Fee Required Required
Listing Terms Cash, Conventional
Special Listing Condition None
Read Less
Want to know what your home might be worth? Contact us for a FREE valuation!

Our team is ready to help you sell your home for the highest possible price ASAP

© 2024 My Florida Regional MLS DBA Stellar MLS. All Rights Reserved.
Bought with A PARADISE INC REALTOR





