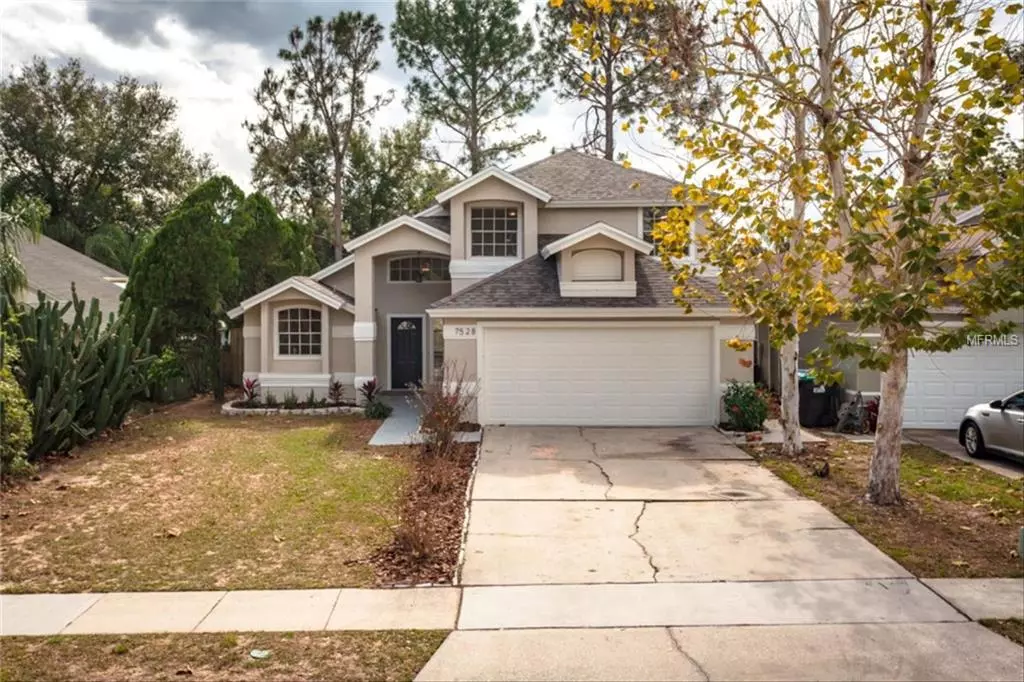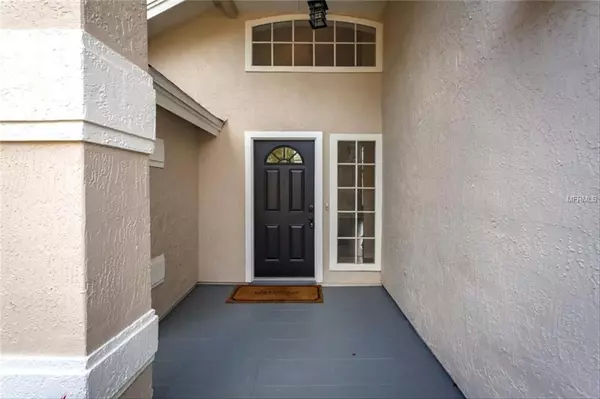$264,000
For more information regarding the value of a property, please contact us for a free consultation.
7528 REDWOOD COUNTRY RD Orlando, FL 32835
4 Beds
3 Baths
1,718 SqFt
Key Details
Sold Price $264,000
Property Type Single Family Home
Sub Type Single Family Residence
Listing Status Sold
Purchase Type For Sale
Square Footage 1,718 sqft
Price per Sqft $153
Subdivision Frisco Bay
MLS Listing ID A4424361
Sold Date 02/08/19
Bedrooms 4
Full Baths 2
Half Baths 1
Construction Status No Contingency
HOA Fees $31
HOA Y/N Yes
Year Built 1989
Annual Tax Amount $3,163
Lot Size 5,662 Sqft
Acres 0.13
Lot Dimensions 110x48x110x50
Property Description
This beautiful home is located in one Metrowest's most exclusive, luxury communities. Complete with new roof, electric panel and completely re-pipe and upgraded designer finishes and statement light fixture. Bright and spacious split level floor plan with master suite on first floor and 3 bedrooms upstairs. This one of a kind home is perfect for entertaining with a stunning kitchen offering granite counter-tops, stainless steel appliances and the vaulted ceilings provides great natural lighting. Relax outdoors in the over-sized Florida room or on the open patio complete with fenced in backyard. Property is conveniently located by lots of shopping and dining with easy access to 408 and I 4.
Location
State FL
County Orange
Community Frisco Bay
Zoning R-1AA-C
Interior
Interior Features Ceiling Fans(s)
Heating Central, Electric
Cooling Central Air
Flooring Ceramic Tile, Laminate
Fireplace false
Appliance Dishwasher, Microwave, Range, Refrigerator
Laundry In Garage
Exterior
Exterior Feature Fence, Sidewalk, Sliding Doors
Parking Features Driveway
Garage Spaces 2.0
Utilities Available Electricity Available, Electricity Connected, Water Available
Amenities Available Maintenance, Park, Playground, Pool, Recreation Facilities, Tennis Court(s)
Roof Type Shingle
Porch Covered, Enclosed, Patio
Attached Garage true
Garage true
Private Pool No
Building
Lot Description Level, Near Public Transit, Sidewalk, Paved
Entry Level Two
Foundation Slab
Lot Size Range Non-Applicable
Sewer Septic Tank
Water Public
Architectural Style Contemporary
Structure Type Stucco
New Construction false
Construction Status No Contingency
Schools
Elementary Schools Oak Hill Elem
Middle Schools Gotha Middle
High Schools Olympia High
Others
Pets Allowed Yes
Senior Community No
Ownership Fee Simple
Acceptable Financing Cash, Conventional, FHA, VA Loan
Membership Fee Required Required
Listing Terms Cash, Conventional, FHA, VA Loan
Special Listing Condition None
Read Less
Want to know what your home might be worth? Contact us for a FREE valuation!

Our team is ready to help you sell your home for the highest possible price ASAP

© 2024 My Florida Regional MLS DBA Stellar MLS. All Rights Reserved.
Bought with ROBERT SLACK FINE HOMES






