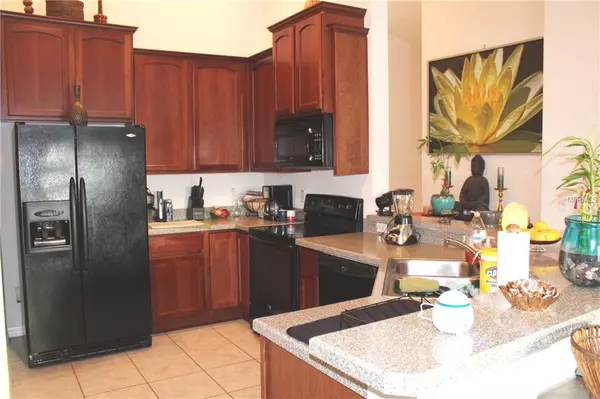$145,000
For more information regarding the value of a property, please contact us for a free consultation.
27633 PLEASURE RIDE LOOP Wesley Chapel, FL 33544
2 Beds
2 Baths
1,176 SqFt
Key Details
Sold Price $145,000
Property Type Townhouse
Sub Type Townhouse
Listing Status Sold
Purchase Type For Sale
Square Footage 1,176 sqft
Price per Sqft $123
Subdivision Saddle Creek Manor
MLS Listing ID T3150258
Sold Date 02/25/19
Bedrooms 2
Full Baths 2
Construction Status Appraisal,Financing,Inspections
HOA Fees $248/qua
HOA Y/N Yes
Year Built 2005
Annual Tax Amount $1,607
Lot Size 1,306 Sqft
Acres 0.03
Property Description
LUXURIOUS TOWNHOME! SPLIT PLAN W/2 GENEROUS BEDROOMS with Spacious BATHS, HUGE GREAT ROOM with High Ceilings and 2 Front BALCONIES. The Kitchen Features Gorgeous 42 Inch Wood Cabinetry with Crown Moulding, Full Appliance Package with Smooth Top Range, Pantry, Breakfast Bar & Computer Desk. Full Dining Room Area. The Master Suite has a Lavish Bath with Double Sink Vanity, Bath/Shower and Walk-In Closet. Convenient Interior laundry room. Extras Include, Ceramic Tile in All Wet Areas, 1 Car Garage with additional parking pad & Private Entrance to the Foyer. Community Pool, Water, Sewer, Trash & Lawn Service are included in the Quarterly HOA Dues. THIS TOWNHOME IS LOCATED IN THE GATED COMMUNITY OF SADDLE CREEK MANOR JUST OFF I-75 on Wesley Chapel Blvd., with easy access to Shopping, Restaurants, Movies, Schools & both Tampa Premium Outlets & Wiregrass Mall. COMMUNITY AMMENITIES INCLUDE POOL AND CABANA. IF YOU ARE LOOKING FOR A HOME THAT IS COMPARABLE TO A MODEL THEN YOU HAVE FOUND IT!!
Location
State FL
County Pasco
Community Saddle Creek Manor
Zoning MPUD
Interior
Interior Features Ceiling Fans(s), High Ceilings, Living Room/Dining Room Combo, Open Floorplan, Solid Wood Cabinets, Split Bedroom, Walk-In Closet(s)
Heating Central
Cooling Central Air
Flooring Carpet, Ceramic Tile
Fireplace false
Appliance Dishwasher, Disposal, Dryer, Electric Water Heater, Microwave, Range, Refrigerator, Washer
Laundry Inside, Laundry Room
Exterior
Exterior Feature Balcony, Sliding Doors
Parking Features Garage Door Opener, Parking Pad, Reserved
Garage Spaces 1.0
Community Features Deed Restrictions, Pool
Utilities Available BB/HS Internet Available, Cable Available, Electricity Connected, Sewer Connected, Street Lights, Underground Utilities
Amenities Available Gated, Pool
Roof Type Shingle
Attached Garage true
Garage true
Private Pool No
Building
Lot Description In County, Paved
Entry Level Two
Foundation Slab
Lot Size Range Up to 10,889 Sq. Ft.
Sewer Public Sewer
Water Public
Architectural Style Contemporary
Structure Type Stucco,Wood Frame
New Construction false
Construction Status Appraisal,Financing,Inspections
Schools
Elementary Schools Veterans Elementary School
Middle Schools Cypress Creek Middle School
High Schools Cypress Creek High School
Others
Pets Allowed Yes
HOA Fee Include Pool,Maintenance Structure,Maintenance Grounds,Sewer,Trash,Water
Senior Community No
Ownership Fee Simple
Monthly Total Fees $248
Acceptable Financing Cash, Conventional, FHA, VA Loan
Membership Fee Required Required
Listing Terms Cash, Conventional, FHA, VA Loan
Special Listing Condition None
Read Less
Want to know what your home might be worth? Contact us for a FREE valuation!

Our team is ready to help you sell your home for the highest possible price ASAP

© 2024 My Florida Regional MLS DBA Stellar MLS. All Rights Reserved.
Bought with KELLER WILLIAMS - NEW TAMPA






