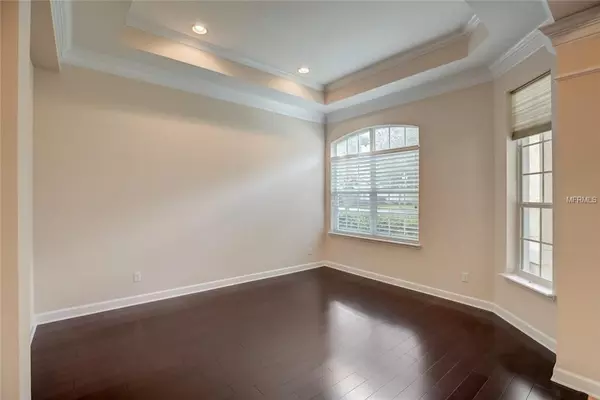$527,000
For more information regarding the value of a property, please contact us for a free consultation.
1041 SURREYWOOD LN Lake Mary, FL 32746
4 Beds
3 Baths
3,180 SqFt
Key Details
Sold Price $527,000
Property Type Single Family Home
Sub Type Single Family Residence
Listing Status Sold
Purchase Type For Sale
Square Footage 3,180 sqft
Price per Sqft $165
Subdivision Heathrow/Kentford Garden
MLS Listing ID O5755633
Sold Date 04/26/19
Bedrooms 4
Full Baths 3
Construction Status Appraisal,Financing,Inspections
HOA Fees $175/qua
HOA Y/N Yes
Year Built 2003
Annual Tax Amount $5,649
Lot Size 0.350 Acres
Acres 0.35
Property Description
Custom, DAVID WEEKLY built EXECUTIVE POOL HOME, in the sought-after community of HEATHROW. 4 bedrooms, 3 bath, with Office r 5th bedroom, pool home on a large CORNER LOT with TILE ROOF. Oversized kitchen with GRANITE COUNTERS, BREAKFAST BAR, STAINLESS STEEL appliances, TILE BACKSPLASH allperfect for entertaining. Kitchen opens to family room with STONE ACCENTED fireplace and built-in shelving. Very popular 3-WAY SPLIT PLAN, Formal living and Dining rooms with EXPRESSO WOVEN BAMBOO flooring. The MASTER SUITE is very spacious with a SITTING ROOM, CUSTOM CLOSETS, dual sinks, GARDEN TUB and walk-in shower. CROWN MOLDING, CUSTOM BUILT-INS, HIGH CEILINGS and much more. Office can easily be your 5th bedroom. Lots of windows and FRENCH DOORS all overlooking a large SCREENED IN POOL and HOT TUB. Heathrow is a 24-HOUR GUARD GATED community, zoned for TOP RATED SEMINOLE COUNTY SCHOOLS. Heathrow has its own Tennis Center and Aquatics Center and is conveniently located near dining, shopping and has very easy access to 417 and I-4. Schedule your private tour today and check out the 3-D VIRTUAL TOUR!!
Location
State FL
County Seminole
Community Heathrow/Kentford Garden
Zoning PUD
Rooms
Other Rooms Attic, Breakfast Room Separate, Den/Library/Office, Family Room, Formal Dining Room Separate, Formal Living Room Separate, Inside Utility
Interior
Interior Features Built-in Features, Ceiling Fans(s), Crown Molding, High Ceilings, Kitchen/Family Room Combo, Open Floorplan, Solid Wood Cabinets, Split Bedroom, Stone Counters, Tray Ceiling(s), Walk-In Closet(s)
Heating Heat Pump
Cooling Central Air
Flooring Bamboo, Carpet, Ceramic Tile
Fireplaces Type Gas, Family Room
Fireplace true
Appliance Built-In Oven, Cooktop, Dishwasher, Disposal, Electric Water Heater, Microwave, Refrigerator
Laundry Inside
Exterior
Exterior Feature French Doors, Irrigation System, Rain Gutters, Satellite Dish
Garage Spaces 3.0
Pool Child Safety Fence, Gunite, In Ground, Screen Enclosure
Community Features Deed Restrictions, Gated, Golf, Park, Playground, Tennis Courts
Utilities Available BB/HS Internet Available, Street Lights
Roof Type Tile
Porch Patio, Screened
Attached Garage true
Garage true
Private Pool Yes
Building
Lot Description Corner Lot, In County, Sidewalk
Foundation Slab
Lot Size Range 1/4 Acre to 21779 Sq. Ft.
Sewer Public Sewer
Water Public
Architectural Style Contemporary
Structure Type Block,Stucco
New Construction false
Construction Status Appraisal,Financing,Inspections
Schools
Elementary Schools Heathrow Elementary
Middle Schools Markham Woods Middle
High Schools Seminole High
Others
Pets Allowed Yes
Senior Community No
Ownership Fee Simple
Monthly Total Fees $175
Acceptable Financing Cash, Conventional
Membership Fee Required Required
Listing Terms Cash, Conventional
Special Listing Condition None
Read Less
Want to know what your home might be worth? Contact us for a FREE valuation!

Our team is ready to help you sell your home for the highest possible price ASAP

© 2024 My Florida Regional MLS DBA Stellar MLS. All Rights Reserved.
Bought with ASSIST 2 SELL FOUTZ REALTY






