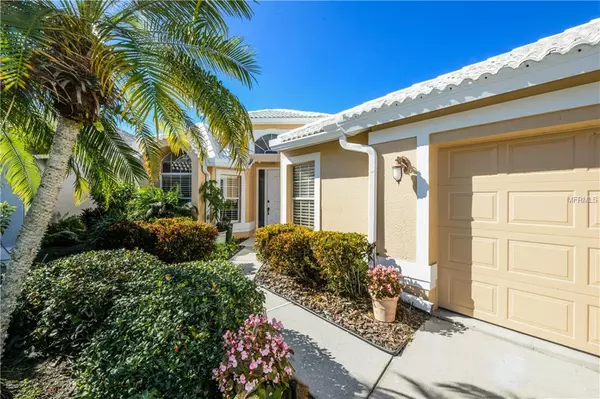$359,900
For more information regarding the value of a property, please contact us for a free consultation.
6782 PASEO CASTILLE Sarasota, FL 34238
2 Beds
2 Baths
1,701 SqFt
Key Details
Sold Price $359,900
Property Type Single Family Home
Sub Type Single Family Residence
Listing Status Sold
Purchase Type For Sale
Square Footage 1,701 sqft
Price per Sqft $211
Subdivision Marbella
MLS Listing ID A4422298
Sold Date 04/11/19
Bedrooms 2
Full Baths 2
HOA Fees $60
HOA Y/N Yes
Year Built 1991
Annual Tax Amount $2,714
Lot Size 5,662 Sqft
Acres 0.13
Property Description
One or more photo(s) has been virtually staged. Welcome home to a Paradise of Perfection! This 1700 s.f. 2 bedroom, plus Den, Pool home has been completely renovated from top to bottom. It boasts an award-winning Kitchen featured in magazines, tastefully luxurious finishes and a sparkling pool and relaxing, private Lanai. Custom double-crown moldings highlight the 12 foot ceilings, clerestory windows, wide plank wood flooring, 6" base boards, solid wood doors, stylish lighting, and a stereo system are all throughout. The Gourmet kitchen is replete with European style maple cabinetry, black-galaxy granite counter tops, Haketai glass tile back splash, task and mood lighting, stainless steel appliances and a sunny Breakfast Room. Both Baths have been stylishly outfitted with hand-selected custom tile, wood cabinetry, spa-like shower features, and Au courant fixtures. The living room has a built-in entertainment feature and lighted plant shelves. The Master Suite boasts two customized walk-in closets and glass sliders out to the pool. Architectural detailing has been added to the Dinging Room window. The Laundry hosts Whirlpool's upright electronic Washer and Dryer. The front door has a retractable screen door which disappears when not in use, and even the Garage has been outfitted with a full wall of custom cabinetry, granite counter top and a stainless steel sink. The exterior was just recently painted and the private pool has an anti-overflow feature installed. Nothing has been left undone here. Pet friendly. No leasing allowed in Marbella.
Location
State FL
County Sarasota
Community Marbella
Zoning RMF1
Rooms
Other Rooms Attic, Breakfast Room Separate, Den/Library/Office, Formal Dining Room Separate, Inside Utility
Interior
Interior Features Ceiling Fans(s), Crown Molding, Eat-in Kitchen, High Ceilings, L Dining, Open Floorplan, Solid Wood Cabinets, Split Bedroom, Stone Counters, Walk-In Closet(s), Window Treatments
Heating Central, Electric
Cooling Central Air
Flooring Ceramic Tile, Laminate
Fireplace false
Appliance Convection Oven, Dishwasher, Disposal, Dryer, Electric Water Heater, Exhaust Fan, Microwave, Range Hood, Refrigerator, Tankless Water Heater, Washer
Laundry Laundry Room
Exterior
Exterior Feature Irrigation System, Sidewalk, Sliding Doors, Sprinkler Metered
Garage Driveway, Garage Door Opener
Garage Spaces 2.0
Pool Gunite, In Ground, Lighting, Screen Enclosure
Community Features Buyer Approval Required, Deed Restrictions, Gated, Sidewalks
Utilities Available Cable Connected, Electricity Connected, Fiber Optics, Phone Available, Public, Sewer Connected, Sprinkler Meter, Underground Utilities
Amenities Available Gated
Waterfront false
View Park/Greenbelt, Pool, Trees/Woods
Roof Type Tile
Parking Type Driveway, Garage Door Opener
Attached Garage true
Garage true
Private Pool Yes
Building
Lot Description Greenbelt, In County, Irregular Lot, Near Golf Course, Sidewalk, Paved, Private
Story 1
Entry Level One
Foundation Slab
Lot Size Range Up to 10,889 Sq. Ft.
Builder Name US HOMES
Sewer Public Sewer
Water Public
Architectural Style Florida
Structure Type Block,Stucco
New Construction false
Schools
Elementary Schools Gulf Gate Elementary
Middle Schools Brookside Middle
High Schools Riverview High
Others
Pets Allowed Yes
HOA Fee Include Common Area Taxes,Escrow Reserves Fund,Management,Private Road
Senior Community No
Pet Size Large (61-100 Lbs.)
Ownership Fee Simple
Monthly Total Fees $121
Acceptable Financing Cash, Conventional
Membership Fee Required Required
Listing Terms Cash, Conventional
Num of Pet 2
Special Listing Condition None
Read Less
Want to know what your home might be worth? Contact us for a FREE valuation!

Our team is ready to help you sell your home for the highest possible price ASAP

© 2024 My Florida Regional MLS DBA Stellar MLS. All Rights Reserved.
Bought with KELLER WILLIAMS ON THE WATER






