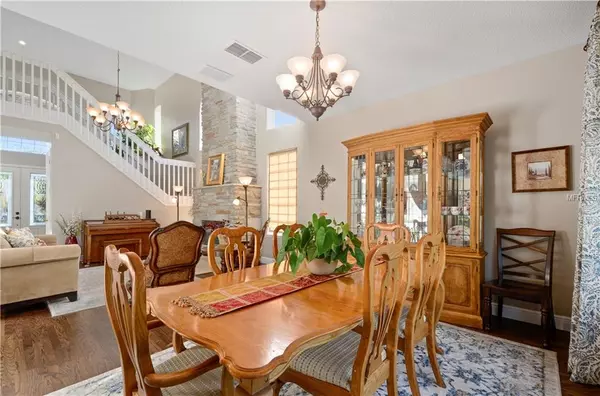$399,000
For more information regarding the value of a property, please contact us for a free consultation.
2550 THE OAKS BLVD Kissimmee, FL 34746
4 Beds
3 Baths
3,384 SqFt
Key Details
Sold Price $399,000
Property Type Single Family Home
Sub Type Single Family Residence
Listing Status Sold
Purchase Type For Sale
Square Footage 3,384 sqft
Price per Sqft $117
Subdivision Oaks Ph 01 B-1
MLS Listing ID O5755116
Sold Date 02/20/19
Bedrooms 4
Full Baths 2
Half Baths 1
Construction Status Inspections
HOA Fees $20/ann
HOA Y/N Yes
Year Built 2003
Annual Tax Amount $3,110
Lot Size 7,840 Sqft
Acres 0.18
Property Description
BE SURE TO CHECK OUT THE 3D WALK THRU IN THE VIRTUAL TOUR LINK!!! This 4/2.5 POOL HOME has AMAZING VIEWS of the GOLF COURSE and WATER. This Home is in SHOWCASE CONDITION and MOVE IN READY. Tons of UPGRADES INCLUDE Newly RENOVATED KITCHEN and both full BATHROOMS, HARDWOOD FLOORS, ROOF, A/C BOTH UNITS, DOUBLE PANE WINDOWS at the back of the house, custom MASTER CLOSET, SOLAR WATER HEATER, SOLAR ATTIC FAN and WATER SOFTENING SYSTEM. LIVING ROOM, KITCHEN, DINING ROOM, FAMILY ROOM, LOFT and MASTER BEDROOM OVERLOOK the POOL, GOLF COURSE, and WATER. The upstairs MASTER SUITE has DOUBLE DOOR ENTRY and Boasts a CUSTOM WALK-IN CLOSET, VAULTED CEILING, and UPGRADED MASTER BATH with GARDEN TUB, SEPARATE VANITIES. The Laundry is located upstairs for convenience. Other features include TRIPLE Car Garage, TRAVERTINE Front Entry STONE FIREPLACE, UPSTAIRS LOFT, SEPARATE FAMILY AND LIVING ROOM on main level, BREAKFAST NOOK, OPEN CONCEPT, VAULTED CEILINGS UPSTAIRS, TWO STORY LIVING ROOM, and SCREENED-IN LANAI. This is a great home to entertain in. Whether hanging out by the pool watching the sunset over the water or sitting by the fireplace with a good cup of coffee on a cool winter night,this is a great place to finally call home. Community features include a boat ramp for water access, parks, tennis courts and basketball courts. Close to the DISNEY ATTRACTIONS! Would make an amazing VACATION home!!
Location
State FL
County Osceola
Community Oaks Ph 01 B-1
Zoning OPUD
Rooms
Other Rooms Bonus Room, Loft
Interior
Interior Features Attic Fan, Cathedral Ceiling(s), Ceiling Fans(s), Eat-in Kitchen, High Ceilings, Kitchen/Family Room Combo, Open Floorplan, Solid Surface Counters, Solid Wood Cabinets, Stone Counters, Thermostat, Walk-In Closet(s), Window Treatments
Heating Central, Electric
Cooling Central Air
Flooring Carpet, Ceramic Tile, Hardwood
Fireplaces Type Living Room, Wood Burning
Furnishings Unfurnished
Fireplace true
Appliance Convection Oven, Dishwasher, Disposal, Dryer, Microwave, Range, Range Hood, Refrigerator, Solar Hot Water, Washer, Water Filtration System, Water Purifier, Water Softener, Wine Refrigerator
Laundry Laundry Room, Upper Level
Exterior
Exterior Feature French Doors, Irrigation System
Parking Features Driveway, Garage Door Opener, Oversized
Garage Spaces 3.0
Pool Child Safety Fence, Gunite, In Ground, Screen Enclosure
Community Features Association Recreation - Owned, Boat Ramp, Deed Restrictions, Fishing, No Truck/RV/Motorcycle Parking, Park, Tennis Courts
Utilities Available BB/HS Internet Available, Electricity Connected, Fire Hydrant, Sewer Connected, Sprinkler Meter, Sprinkler Recycled
Amenities Available Dock, Park, Private Boat Ramp, Recreation Facilities, Tennis Court(s), Vehicle Restrictions
Waterfront Description Pond
View Y/N 1
Water Access 1
Water Access Desc Lake
Roof Type Shingle
Porch Screened
Attached Garage true
Garage true
Private Pool Yes
Building
Lot Description Level, Sidewalk, Paved
Entry Level Two
Foundation Slab
Lot Size Range Up to 10,889 Sq. Ft.
Sewer Public Sewer
Water Public
Architectural Style Florida
Structure Type Block,Stone,Stucco
New Construction false
Construction Status Inspections
Schools
Elementary Schools Pleasant Hill Elem
Middle Schools Horizon Middle
High Schools Liberty High
Others
Pets Allowed Yes
HOA Fee Include Common Area Taxes
Senior Community No
Ownership Fee Simple
Monthly Total Fees $20
Acceptable Financing Cash, Conventional, FHA, VA Loan
Membership Fee Required Required
Listing Terms Cash, Conventional, FHA, VA Loan
Special Listing Condition None
Read Less
Want to know what your home might be worth? Contact us for a FREE valuation!

Our team is ready to help you sell your home for the highest possible price ASAP

© 2024 My Florida Regional MLS DBA Stellar MLS. All Rights Reserved.
Bought with ROBERT SLACK FINE HOMES






