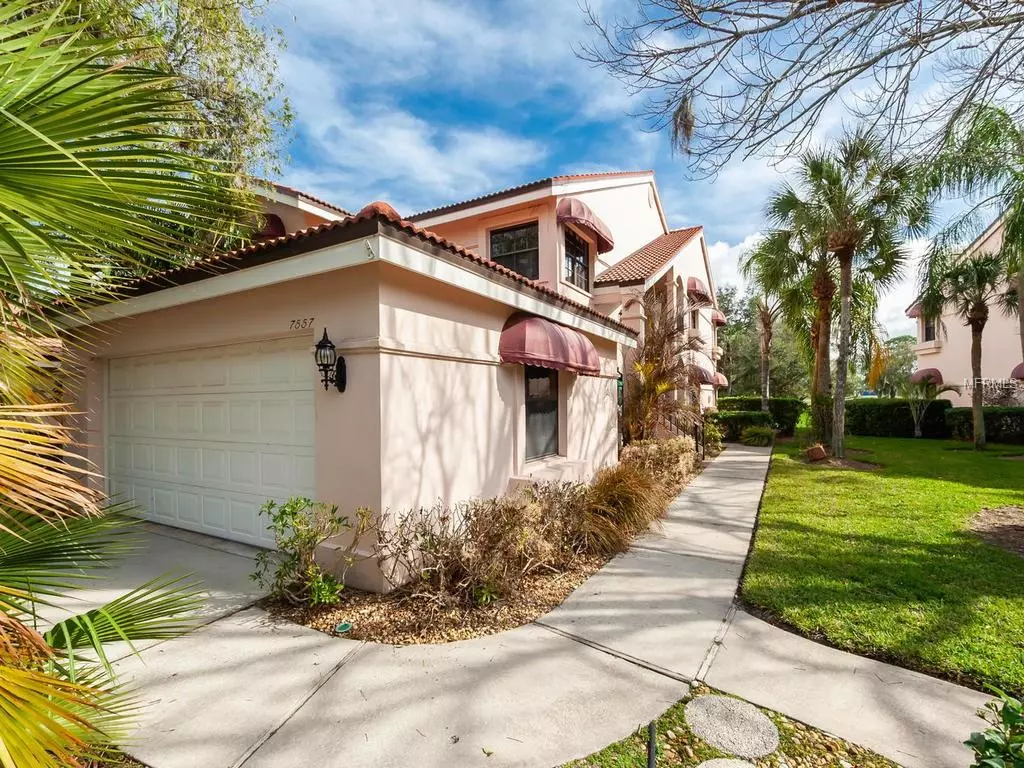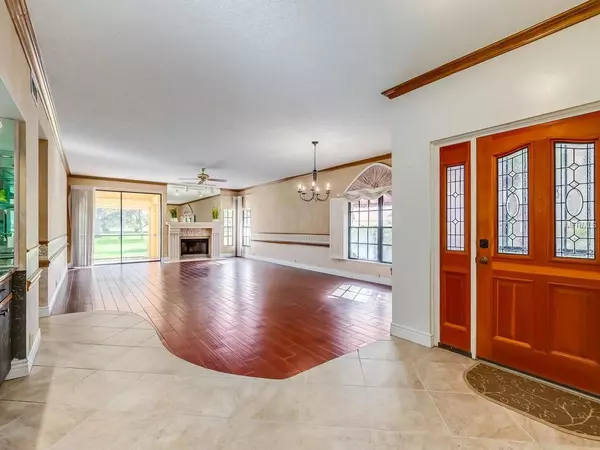$269,900
For more information regarding the value of a property, please contact us for a free consultation.
7557 FAIRWAY WOODS DR #404 Sarasota, FL 34238
2 Beds
2 Baths
1,749 SqFt
Key Details
Sold Price $269,900
Property Type Condo
Sub Type Condominium
Listing Status Sold
Purchase Type For Sale
Square Footage 1,749 sqft
Price per Sqft $154
Subdivision Fairway Woods
MLS Listing ID A4422886
Sold Date 03/18/19
Bedrooms 2
Full Baths 2
Condo Fees $1,529
Construction Status Inspections
HOA Y/N No
Year Built 1985
Annual Tax Amount $3,111
Property Description
Luxurious, rarely available, 1st floor end unit in desirable Fairway Woods. Totally remodeled Chef's kitchen w/top of the line appliances, solid wood cabinets, Chef's island & superior granite counter tops - owner spared no expense! New laminate dark cherry flooring in the living room & master bedroom. Crown molding throughout. Wet bar in the living room w/a wood burning fireplace. Split plan bedrooms w/the master suite overlooking lanai & private greenbelt views. Located in the back of the complex, this unit is quiet & peaceful. Two car attached garage so no running in the rain. Automatic Hurricane Shutters for the rear lanai are a BONUS - easily activated with a push of a button. Gated Community for your safety & community pool for your fun. Walk to shopping at Westfield Mall/Costco or a short 5-10 minute drive to Siesta Key.
Location
State FL
County Sarasota
Community Fairway Woods
Zoning RSF3
Rooms
Other Rooms Great Room, Inside Utility
Interior
Interior Features Ceiling Fans(s), Crown Molding, Eat-in Kitchen, Living Room/Dining Room Combo, Solid Surface Counters, Solid Wood Cabinets, Split Bedroom, Walk-In Closet(s), Window Treatments
Heating Electric
Cooling Central Air
Flooring Ceramic Tile, Laminate
Fireplaces Type Wood Burning
Fireplace true
Appliance Dishwasher, Disposal, Microwave, Range, Refrigerator
Laundry Inside, Laundry Closet
Exterior
Exterior Feature Hurricane Shutters, Rain Gutters
Parking Features Covered, Driveway, Garage Door Opener
Garage Spaces 2.0
Pool Heated, In Ground
Community Features Buyer Approval Required, Deed Restrictions, Gated, Pool
Utilities Available Cable Connected, Electricity Connected, Sewer Connected, Sprinkler Recycled, Underground Utilities
View Golf Course, Trees/Woods
Roof Type Shingle
Porch Patio, Screened
Attached Garage true
Garage true
Private Pool No
Building
Lot Description Near Golf Course, Paved, Private
Story 2
Entry Level One
Foundation Slab
Sewer Public Sewer
Water Public
Architectural Style Spanish/Mediterranean
Structure Type Block,Stucco
New Construction false
Construction Status Inspections
Schools
Elementary Schools Gulf Gate Elementary
Middle Schools Sarasota Middle
High Schools Riverview High
Others
Pets Allowed Yes
HOA Fee Include Cable TV,Pool,Escrow Reserves Fund,Maintenance Structure,Maintenance Grounds,Pest Control,Pool,Private Road,Security
Senior Community No
Pet Size Small (16-35 Lbs.)
Ownership Condominium
Monthly Total Fees $509
Acceptable Financing Cash, Conventional
Membership Fee Required None
Listing Terms Cash, Conventional
Num of Pet 1
Special Listing Condition None
Read Less
Want to know what your home might be worth? Contact us for a FREE valuation!

Our team is ready to help you sell your home for the highest possible price ASAP

© 2025 My Florida Regional MLS DBA Stellar MLS. All Rights Reserved.
Bought with HORIZON REALTY INTERNATIONAL





