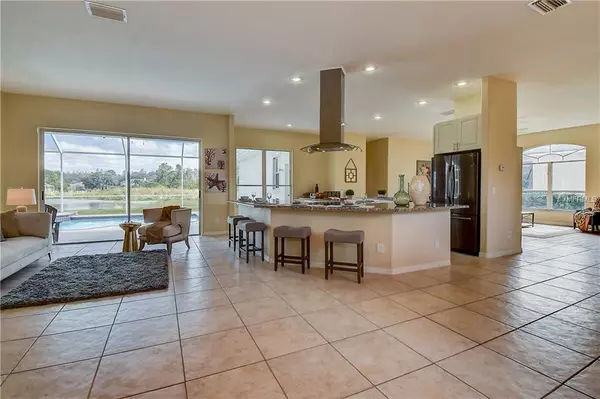$415,000
For more information regarding the value of a property, please contact us for a free consultation.
5155 KERNWOOD CT Palm Harbor, FL 34685
4 Beds
2 Baths
2,427 SqFt
Key Details
Sold Price $415,000
Property Type Single Family Home
Sub Type Single Family Residence
Listing Status Sold
Purchase Type For Sale
Square Footage 2,427 sqft
Price per Sqft $170
Subdivision Kylemont
MLS Listing ID U8029209
Sold Date 02/28/19
Bedrooms 4
Full Baths 2
HOA Fees $120/ann
HOA Y/N Yes
Year Built 1997
Annual Tax Amount $6,408
Lot Size 0.360 Acres
Acres 0.36
Property Description
Will not Last! Welcome to this great "Pond Front Retreat" home at Kylemont of Lansbrook- a 2018 Renovated/Remodeled light & bright open concept turnkey home, with vast pond front and conservation views (no flood insurance required) with highly sought after privacy. The spacious 2,427 Sq Ft. 2-way split floor plan features 4 bdrms, separate home office, 2 full baths, and 2 car garage. Similar to new home designs, updates made include BRAND NEW Chef's Kitchen (overlooking huge FR, Formal DR/LR) featuring Soft Close Wood Cabinets, Stainless Steel Appliances, Free Standing Vented Range Hood, Granite Countertops. Completely Remodeled Master Bath w/Wood Vanities, New Shower w/Frameless Glass Doors & Undermount Double Sinks w/ Nickle Fixtures. New Wood Plank Tile Flooring in Master Bdrm, Office, and FR. New Designer Lighting & Fans and New Interior Paint. Bdrms 2, 3 and 4 share a full bath w/remodeled vanity/sink w/access to the Pond Front Pool & Lanai. Master Suite features new wood plank tile floors, tray ceiling, walk in closet and French doors leading out to the Pool & Lanai. Kitchen/LR Slider Doors also lead out to the pool (new pool pump) w/water fountain spouts, overlooking a scenic pond, conservation & large private backyard. Kylemont at Lansbrook features sidewalks, street lights, gated Lake Tarpon Waterfront Park w/boat ramp/slips, 2 playgrounds, soccer, basketball, 3.5 mile paved trail. Convenient to shopping, YMCA, Lansbrook golf, excellent East Lake schools, minutes to beaches & TIA. A must see!
Location
State FL
County Pinellas
Community Kylemont
Zoning RPD-5
Rooms
Other Rooms Den/Library/Office, Family Room, Formal Dining Room Separate, Formal Living Room Separate
Interior
Interior Features Ceiling Fans(s), Eat-in Kitchen, High Ceilings, Kitchen/Family Room Combo, Open Floorplan, Solid Wood Cabinets, Split Bedroom, Stone Counters, Tray Ceiling(s), Walk-In Closet(s), Window Treatments
Heating Electric
Cooling Central Air
Flooring Ceramic Tile, Other, Tile
Fireplace false
Appliance Built-In Oven, Cooktop, Dishwasher, Dryer, Microwave, Range Hood, Refrigerator, Washer
Laundry Inside
Exterior
Exterior Feature French Doors, Irrigation System, Lighting, Rain Gutters, Sidewalk, Sliding Doors
Parking Features Driveway, Garage Door Opener
Garage Spaces 2.0
Pool Gunite, In Ground, Screen Enclosure, Tile
Community Features Boat Ramp, Deed Restrictions, Park, Playground, Sidewalks, Water Access, Waterfront
Utilities Available Cable Available, Electricity Connected, Public, Sewer Connected, Street Lights, Underground Utilities
Amenities Available Basketball Court, Recreation Facilities
Waterfront Description Pond
View Y/N 1
Water Access 1
Water Access Desc Lake,Pond
View Trees/Woods, Water
Roof Type Shingle
Porch Covered, Front Porch
Attached Garage true
Garage true
Private Pool Yes
Building
Lot Description Conservation Area, Sidewalk, Paved
Foundation Slab
Lot Size Range 1/4 Acre to 21779 Sq. Ft.
Sewer Public Sewer
Water Public
Architectural Style Contemporary, Custom
Structure Type Block,Stucco
New Construction false
Others
Pets Allowed Yes
Senior Community No
Ownership Fee Simple
Monthly Total Fees $120
Acceptable Financing Cash, Conventional
Membership Fee Required Required
Listing Terms Cash, Conventional
Special Listing Condition None
Read Less
Want to know what your home might be worth? Contact us for a FREE valuation!

Our team is ready to help you sell your home for the highest possible price ASAP

© 2025 My Florida Regional MLS DBA Stellar MLS. All Rights Reserved.
Bought with WEICHERT REALTORS YATES&ASSOC





