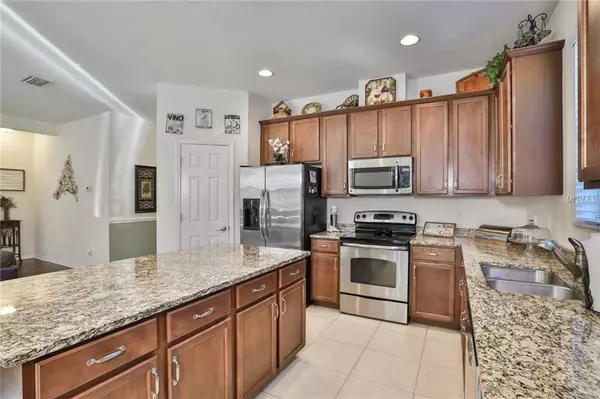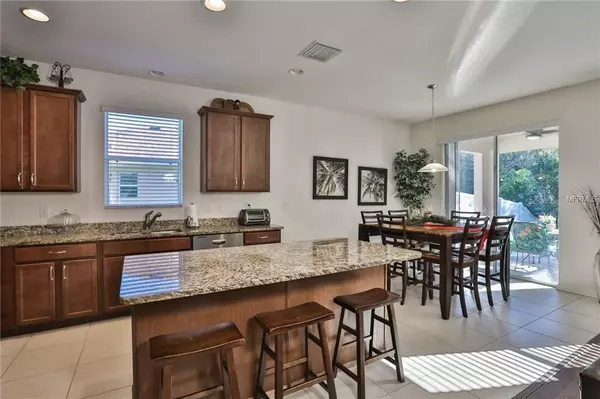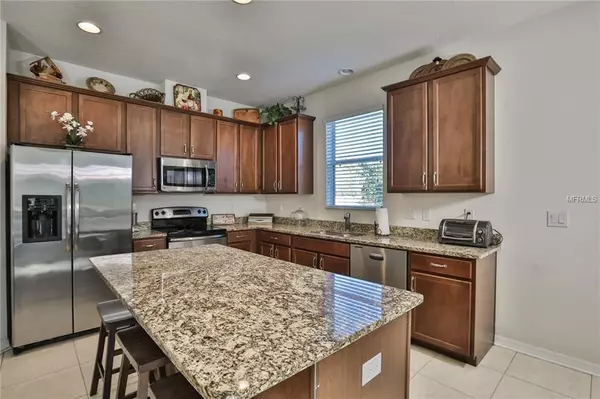$243,000
For more information regarding the value of a property, please contact us for a free consultation.
3833 GRECKO DR Wesley Chapel, FL 33543
4 Beds
2 Baths
1,844 SqFt
Key Details
Sold Price $243,000
Property Type Single Family Home
Sub Type Single Family Residence
Listing Status Sold
Purchase Type For Sale
Square Footage 1,844 sqft
Price per Sqft $131
Subdivision Ashton Oaks Ph 02
MLS Listing ID T3148580
Sold Date 04/01/19
Bedrooms 4
Full Baths 2
Construction Status Financing,Inspections
HOA Fees $68/qua
HOA Y/N Yes
Year Built 2011
Annual Tax Amount $2,063
Lot Size 7,840 Sqft
Acres 0.18
Property Description
This beautiful 4 bedroom 2 bath home is situated on an over-sized private conservation home-site with no back yard neighbors, and is located in the desirable Ashton Oaks community of Wesley Chapel with NO CDD fee and nominal HOA fee. This gorgeous home offers an open floorplan with tile & laminate flooring throughout the main living areas, and features many upgrades such as 42” cabinets, granite countertops, Stainless appliances & a fully fenced-in yard. The spacious kitchen offers great counter space with a large island that’s open to the great room which makes it ideal for entertaining guest. The luxurious master suite features a large walk-in closet, dual sinks, and a garden tub with separate shower. If you enjoy being outside, you’ll love the outdoor space this home offers with covered a screened-in lanai looked out to serene private wooded views. The quaint Aston Oaks community also features a community swimming pool and is just a short distance away from great shopping, restaurants & the major expressways. Call today to schedule your private showing!
Location
State FL
County Pasco
Community Ashton Oaks Ph 02
Zoning MPUD
Rooms
Other Rooms Great Room
Interior
Interior Features Ceiling Fans(s), Solid Wood Cabinets, Stone Counters, Walk-In Closet(s)
Heating Central
Cooling Central Air
Flooring Carpet, Ceramic Tile, Laminate
Fireplace false
Appliance Dishwasher, Disposal, Microwave, Refrigerator
Laundry Laundry Room
Exterior
Exterior Feature Fence, Sliding Doors
Garage Spaces 2.0
Community Features Playground, Pool
Utilities Available BB/HS Internet Available, Public
View Trees/Woods
Roof Type Shingle
Porch Covered, Enclosed, Screened
Attached Garage true
Garage true
Private Pool No
Building
Lot Description Conservation Area
Entry Level One
Foundation Slab
Lot Size Range Up to 10,889 Sq. Ft.
Sewer Public Sewer
Water Public
Structure Type Block,Stucco
New Construction false
Construction Status Financing,Inspections
Others
Pets Allowed Yes
Senior Community No
Pet Size Extra Large (101+ Lbs.)
Ownership Fee Simple
Monthly Total Fees $68
Membership Fee Required Required
Num of Pet 3
Special Listing Condition None
Read Less
Want to know what your home might be worth? Contact us for a FREE valuation!

Our team is ready to help you sell your home for the highest possible price ASAP

© 2024 My Florida Regional MLS DBA Stellar MLS. All Rights Reserved.
Bought with RE/MAX ADVANTAGE REALTY






