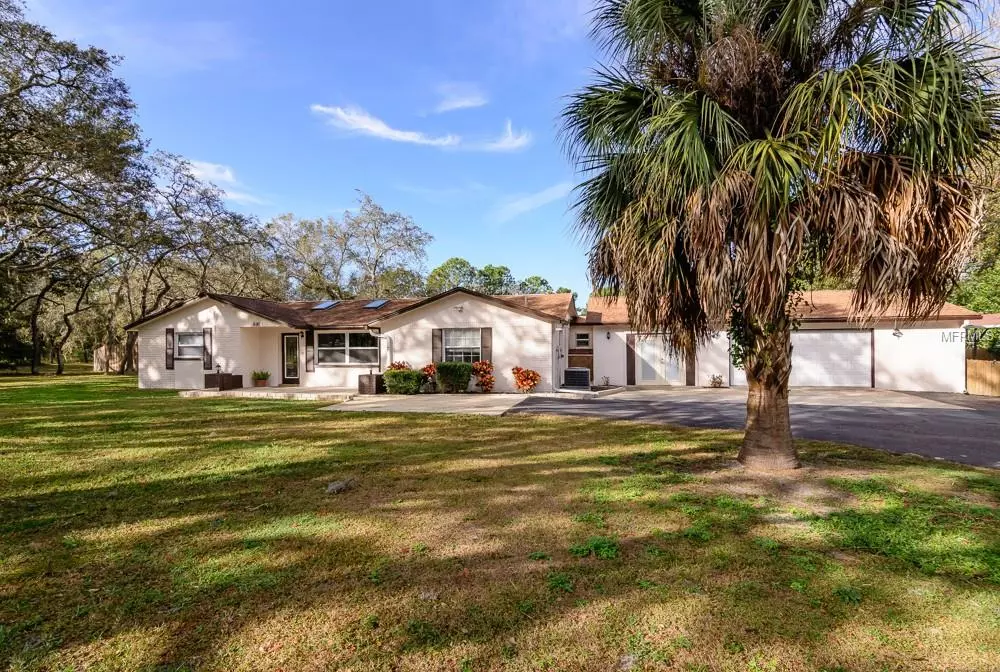$339,999
For more information regarding the value of a property, please contact us for a free consultation.
6690 CATALPA DR New Port Richey, FL 34655
3 Beds
3 Baths
3,162 SqFt
Key Details
Sold Price $339,999
Property Type Single Family Home
Sub Type Single Family Residence
Listing Status Sold
Purchase Type For Sale
Square Footage 3,162 sqft
Price per Sqft $107
Subdivision Oak Ridge
MLS Listing ID U8029196
Sold Date 02/07/19
Bedrooms 3
Full Baths 2
Half Baths 1
Construction Status Appraisal,Financing,Inspections
HOA Y/N No
Year Built 1978
Annual Tax Amount $2,218
Lot Size 1.030 Acres
Acres 1.03
Property Description
Welcome to Oak Ridge a sought after neighborhood and school district in the prime area of New Port Richey. This beautiful 1 acre (2,070 sq ft): 3 bedroom, 2 ½ bathrooms, (1,092 sq ft) 3+ car garage a/c and heated home, completely fenced level yard is waiting for you, your horse, dog, or any grazing animal (not to exceed 3) . Gorgeous dark hardwood floors throughout home. Walk into the large living room with 2 skylights, and recessed lighting which makes this home light, bright and airy. Features: A gourmet kitchen with center island, pendant lighting, wood cabinets, quartz countertops, glass backsplash, stainless steel appliances, double ovens, and a 6' wide professional refrigerator. Formal dining room with French doors to back yard. Two additional bedrooms with lots of closet space, lovely hall bath with bowed shower and door, ceramic wood tile, vanity, and light. Private Master bedroom with walk in closet, with ensuite, garden tub, walk in shower. There is a private parlor room outside the master bedroom, which can to used as an office, study, den, it also has a custom doggie door. Inside laundry room. Stunning saltwater pool, with brick pavers and a fire pit. The garage is amazing: store your cars, boats, small popup rv, work shop, etc, also a new car port. The 1 acre lot is zoned ER, which means livestock and agriculture are permitted, buyer must check with county for restrictions. New HVAC 4/18, Water softener 1/19. Bonus: Low utility bills, as water is well and sewer is septic.
Location
State FL
County Pasco
Community Oak Ridge
Zoning ER
Rooms
Other Rooms Inside Utility
Interior
Interior Features Ceiling Fans(s), Eat-in Kitchen, Skylight(s), Solid Surface Counters, Solid Wood Cabinets, Split Bedroom, Walk-In Closet(s)
Heating Electric
Cooling Central Air
Flooring Carpet, Ceramic Tile, Wood
Furnishings Unfurnished
Fireplace false
Appliance Dishwasher, Dryer, Microwave, Range, Refrigerator, Washer, Water Filtration System
Laundry Inside
Exterior
Exterior Feature Fence, French Doors
Parking Features Boat, Driveway, Garage Door Opener, Oversized, RV Carport, RV Garage
Garage Spaces 3.0
Pool Gunite, In Ground
Utilities Available Cable Available, Electricity Available
View Pool, Trees/Woods
Roof Type Shingle
Porch Covered, Deck, Front Porch, Rear Porch
Attached Garage true
Garage true
Private Pool Yes
Building
Lot Description Corner Lot, Level, Pasture, Zoned for Horses
Foundation Slab
Lot Size Range One + to Two Acres
Sewer Septic Tank
Water Well
Structure Type Block,Stucco
New Construction false
Construction Status Appraisal,Financing,Inspections
Schools
Elementary Schools Seven Springs Elementary-Po
Middle Schools Seven Springs Middle-Po
High Schools J.W. Mitchell High-Po
Others
Senior Community No
Ownership Fee Simple
Acceptable Financing Cash, Conventional, FHA
Listing Terms Cash, Conventional, FHA
Special Listing Condition None
Read Less
Want to know what your home might be worth? Contact us for a FREE valuation!

Our team is ready to help you sell your home for the highest possible price ASAP

© 2024 My Florida Regional MLS DBA Stellar MLS. All Rights Reserved.
Bought with RE/MAX CHAMPIONS





