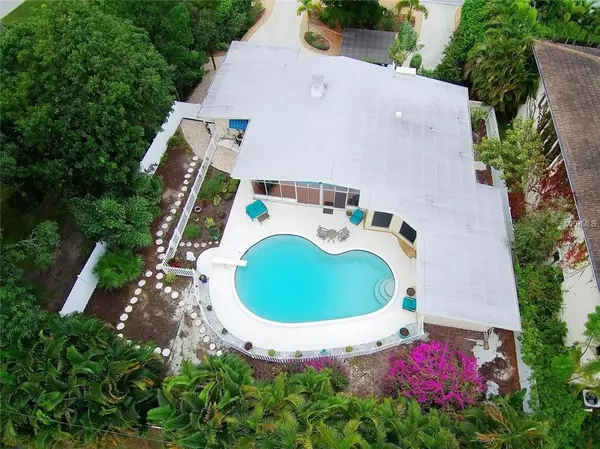$640,000
For more information regarding the value of a property, please contact us for a free consultation.
308 BAYSHORE DR Venice, FL 34285
3 Beds
3 Baths
2,409 SqFt
Key Details
Sold Price $640,000
Property Type Single Family Home
Sub Type Single Family Residence
Listing Status Sold
Purchase Type For Sale
Square Footage 2,409 sqft
Price per Sqft $265
Subdivision Bayshore Estates
MLS Listing ID N6103319
Sold Date 04/11/19
Bedrooms 3
Full Baths 3
Construction Status Other Contract Contingencies
HOA Y/N No
Year Built 1958
Annual Tax Amount $4,470
Lot Size 0.290 Acres
Acres 0.29
Property Description
Located on the island of Venice, this “love letter” to mid-century modern design was originally built in 1958. Juxtaposing sleek lines with organic shapes, earthy textures, and incredible volume, the result is an artful house enhanced by sensitive updates for contemporary living. Keeping in character with the home’s modern aesthetic, a welcoming circular drive forges through the xeriscaped grounds to a custom pergola. Once inside, the drama unfolds with a spectacular vaulted ceiling framed by exposed trusses and a masterclass in capturing natural daylight. Form follows function with custom built-ins of White Birch and Purple Heart-wood inlays and a beautiful center fireplace. More recent updates include a multitude of improvements to the structure, A/C, windows, plantation shutters, and a new roof with hurricane tie-downs installed in 2015. The kitchen has been completely remodeled with cabinets that were custom built and are crafted out of Red Birch. Three bedrooms and three baths provide comfort and privacy. The modern coolcrete pool deck celebrates the “Old-Florida” lifestyle, enclosed by a picket fence. Enjoy refreshments by the shimmering pool as you lounge in the sun and listen to the gentle sounds of palm fronds rustling in the breeze. Cannonball like a pro off the diving board into the salt-water pool which reaches to 10’ deep. Situated in the lovely city of Venice, walking distance to enjoy nearby arts and culture, restaurants, shopping, and glorious Gulf Coast beaches.
Location
State FL
County Sarasota
Community Bayshore Estates
Zoning RSF2
Interior
Interior Features Built-in Features, Ceiling Fans(s), High Ceilings, Open Floorplan, Solid Surface Counters, Solid Wood Cabinets, Vaulted Ceiling(s), Walk-In Closet(s)
Heating Central, Other
Cooling Central Air
Flooring Tile
Fireplaces Type Living Room, Wood Burning
Furnishings Unfurnished
Fireplace true
Appliance Built-In Oven, Cooktop, Dishwasher, Disposal, Dryer, Electric Water Heater, Microwave, Range Hood, Refrigerator, Washer
Laundry Laundry Room
Exterior
Exterior Feature Fence, Hurricane Shutters, Rain Gutters, Sliding Doors
Parking Features Covered, Driveway, Garage Door Opener, Oversized, Workshop in Garage
Garage Spaces 1.0
Pool Diving Board, Heated, In Ground, Pool Sweep, Salt Water
Community Features Park, Playground, Boat Ramp, Tennis Courts
Utilities Available Public
View Garden, Pool
Roof Type Other
Porch Front Porch, Patio, Porch
Attached Garage true
Garage true
Private Pool Yes
Building
Lot Description FloodZone, City Limits, Paved
Foundation Slab
Lot Size Range 1/4 Acre to 21779 Sq. Ft.
Sewer Public Sewer
Water None
Architectural Style Contemporary
Structure Type Block
New Construction false
Construction Status Other Contract Contingencies
Schools
Elementary Schools Venice Elementary
Middle Schools Venice Area Middle
High Schools Venice Senior High
Others
Pets Allowed Yes
Senior Community No
Ownership Fee Simple
Acceptable Financing Cash, Conventional
Listing Terms Cash, Conventional
Special Listing Condition None
Read Less
Want to know what your home might be worth? Contact us for a FREE valuation!

Our team is ready to help you sell your home for the highest possible price ASAP

© 2024 My Florida Regional MLS DBA Stellar MLS. All Rights Reserved.
Bought with ASCENDIA REAL ESTATE






