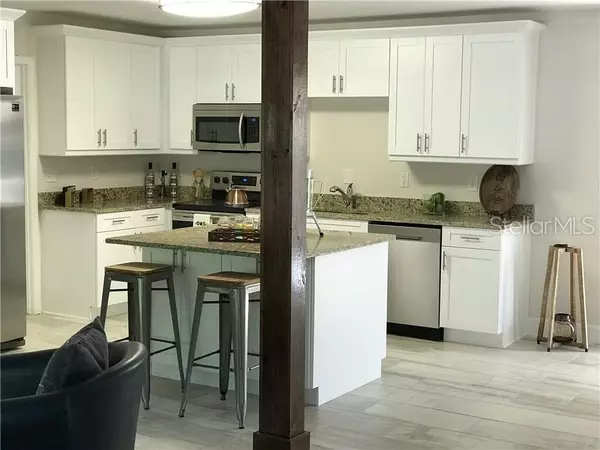$279,900
For more information regarding the value of a property, please contact us for a free consultation.
2156 BARCELONA WAY S St Petersburg, FL 33712
3 Beds
2 Baths
1,820 SqFt
Key Details
Sold Price $279,900
Property Type Single Family Home
Sub Type Single Family Residence
Listing Status Sold
Purchase Type For Sale
Square Footage 1,820 sqft
Price per Sqft $153
Subdivision Lakewood Estates Sec B
MLS Listing ID T3147734
Sold Date 10/24/19
Bedrooms 3
Full Baths 2
Construction Status Appraisal,Financing,Inspections
HOA Y/N No
Year Built 1957
Annual Tax Amount $2,474
Lot Size 6,534 Sqft
Acres 0.15
Property Description
BACK ON THE MARKET BUYER FINANCING FELL THROUGH...Spacious 3 bedroom, 2 bath, single story split plan home in highly desirable Lakewood Estates easy walk to St. Pete Country club golf course. Beautiful open floor plan. Once you are inside you will immediately notice the open concept living area that creates a wonderful space for entertaining large parties or small intimate gatherings. The kitchen is immaculate in design with all new stainless steel appliances, granite counter-tops, and beautiful cabinetry with soft close features. The formal living room space flows to the kitchen and then to the family room. The Master bedroom will accommodate any size bed comfortably, has a large walk in closet, and a sparkling bathroom equipped with a walk in shower. The other two bedrooms offer not only great space but also great storage. New A/C, Newer roof and windows. Plenty of room for parking an RV or boat you have quick access to all St. Pete has to offer: the beaches or downtown are only 10 min away, the airport 20 min.
Location
State FL
County Pinellas
Community Lakewood Estates Sec B
Direction S
Interior
Interior Features Kitchen/Family Room Combo, Open Floorplan, Other
Heating Central
Cooling Central Air
Flooring Ceramic Tile, Terrazzo
Fireplace false
Appliance Dishwasher, Range, Refrigerator
Exterior
Exterior Feature Fence
Garage Spaces 1.0
Utilities Available Public
Roof Type Shingle
Attached Garage true
Garage true
Private Pool No
Building
Foundation Slab
Lot Size Range Up to 10,889 Sq. Ft.
Sewer Public Sewer
Water Public
Architectural Style Ranch
Structure Type Block
New Construction false
Construction Status Appraisal,Financing,Inspections
Schools
Elementary Schools Maximo Elementary-Pn
Middle Schools Bay Point Middle-Pn
High Schools Lakewood High-Pn
Others
Senior Community No
Ownership Fee Simple
Acceptable Financing Cash, Conventional, FHA
Listing Terms Cash, Conventional, FHA
Special Listing Condition None
Read Less
Want to know what your home might be worth? Contact us for a FREE valuation!

Our team is ready to help you sell your home for the highest possible price ASAP

© 2025 My Florida Regional MLS DBA Stellar MLS. All Rights Reserved.
Bought with Charles Rutenberg Realty, Inc.





